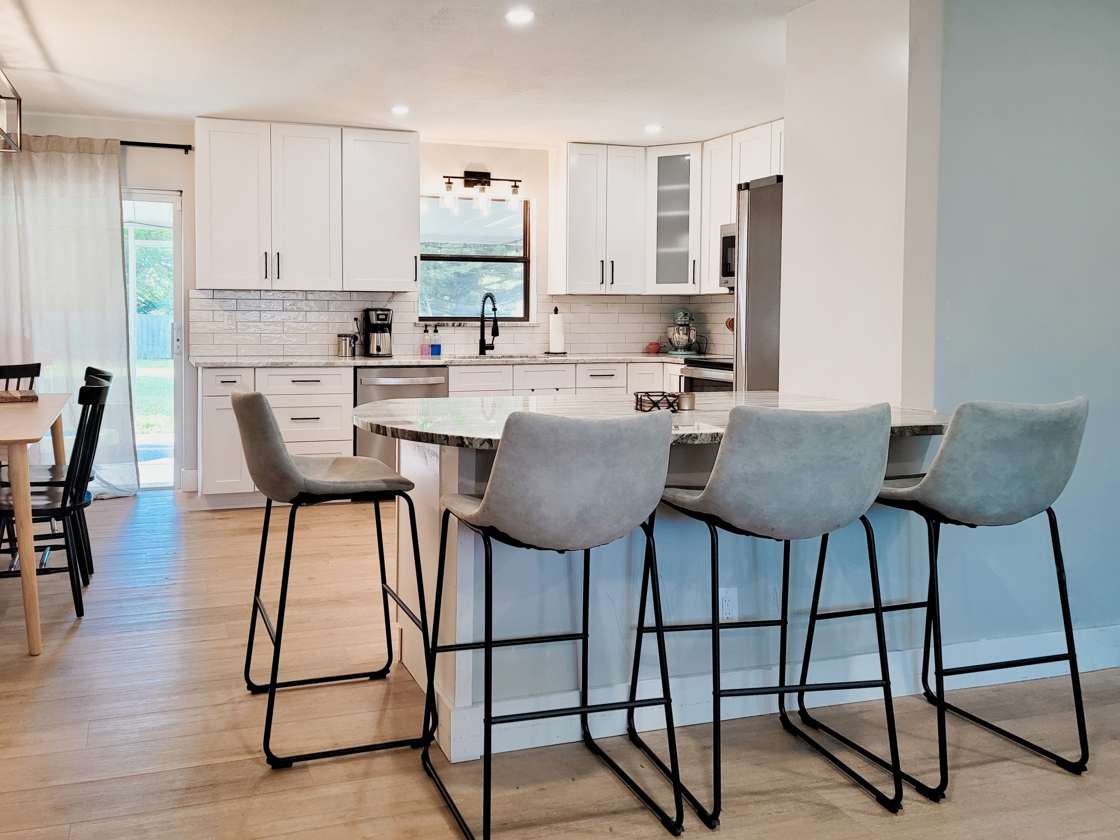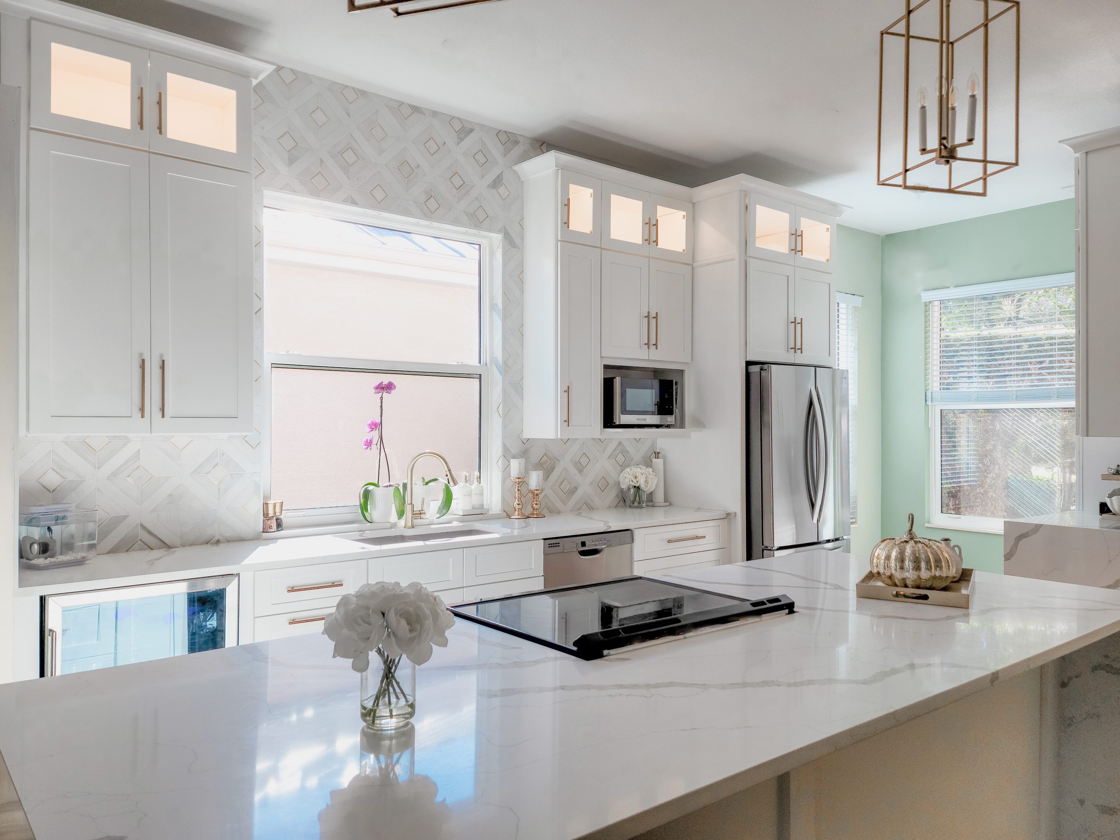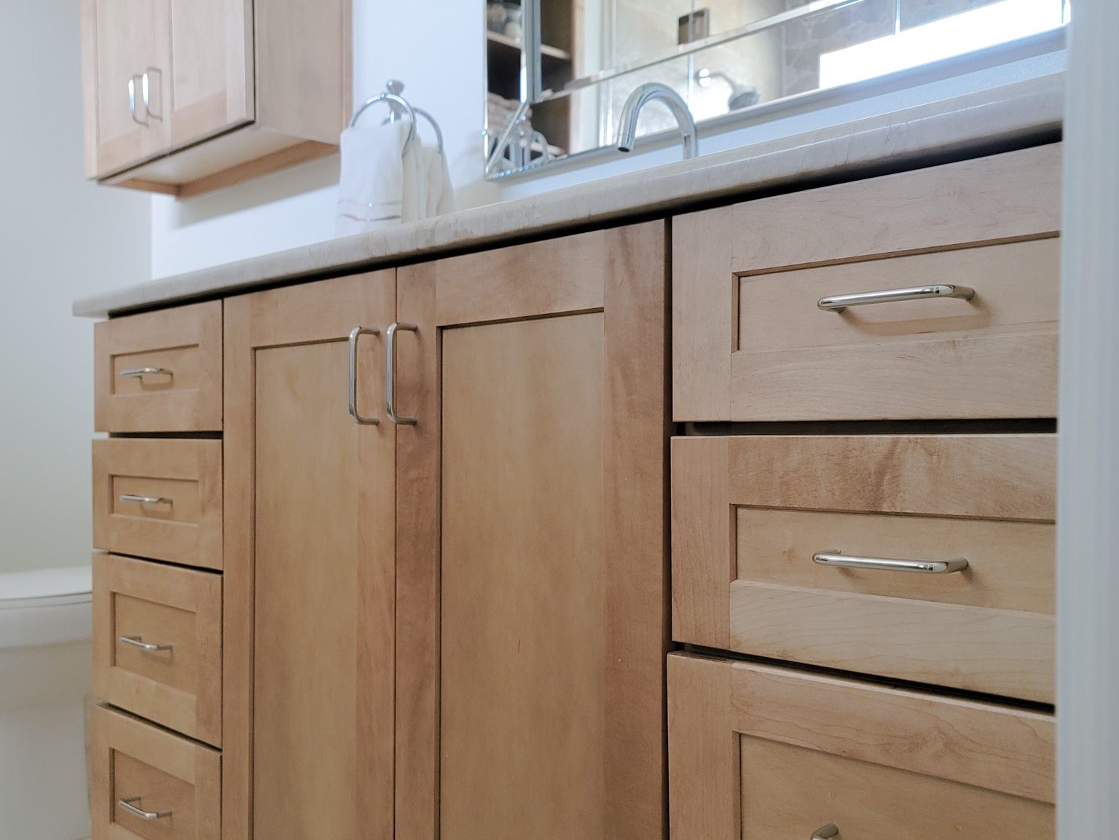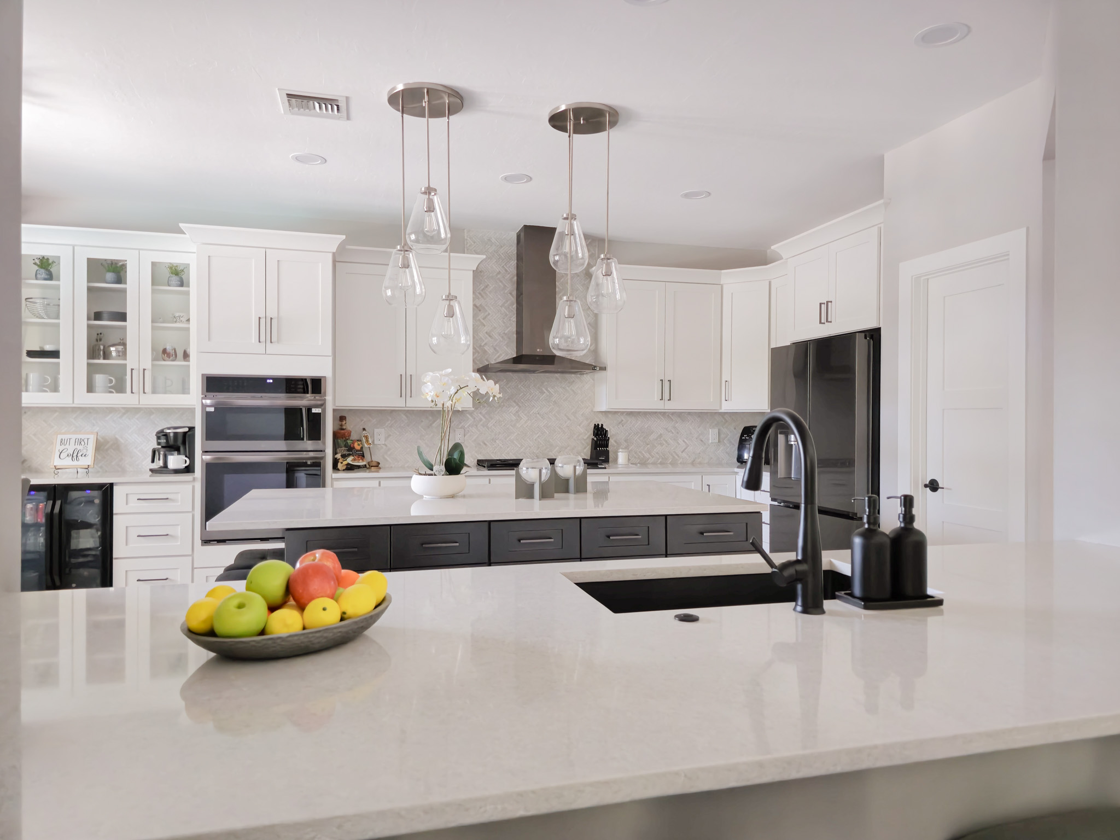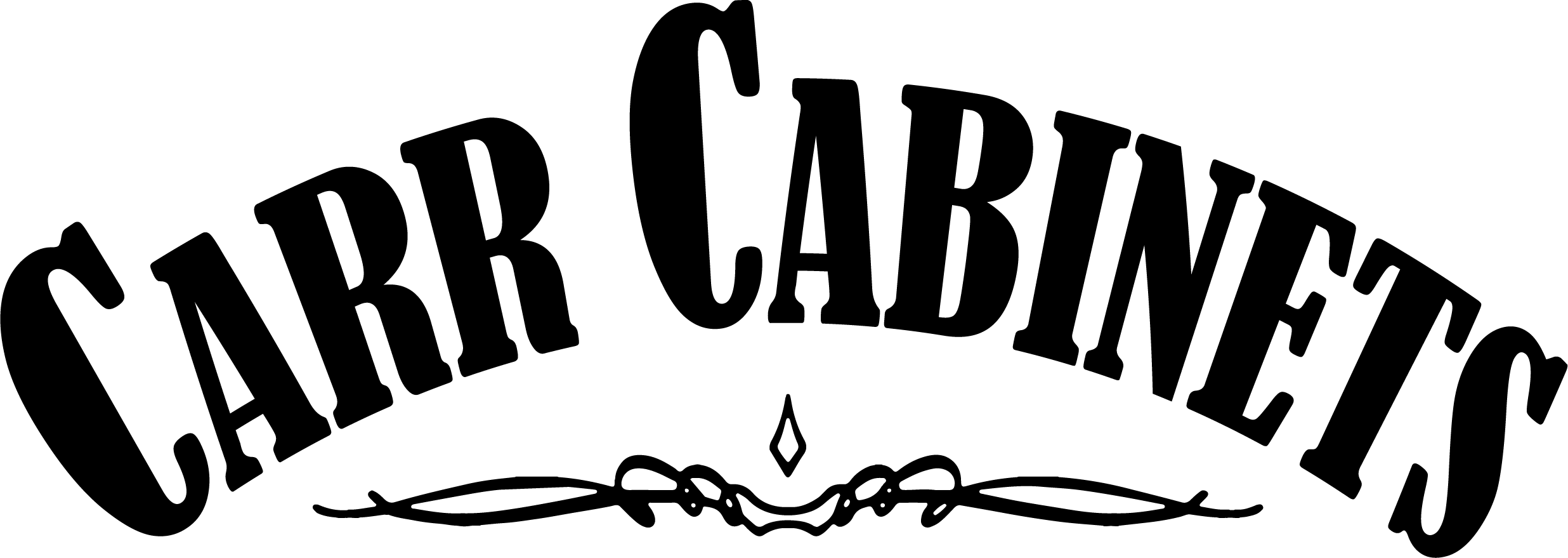Look inside a bright white upgrade to a 1970 Jensen Beach home. Our homeowner was struggling with a kitchen that was cut off from the living area mainly because she couldn’t watch her young children while cooking. Cutting back the diving wall and creating an eat-in bar was the perfect update for this family.
Other functional tweaks included removing the non-structural header that divided the dining area and kitchen, moving the refrigerator from the laundry room doorway, adding taller 42″ upper cabinets, adding food storage pantry cabinetry, lots of drawers and a microwave.
See the before pictures and renders below:
What's Inside
CABINETS:
CNC Stocked Cabinetry
Door Style: Elegant White
COUNTERTOPS:
Fantasy Brown Granite
HARDWARE:
Stanton style pulls by Elements in Matte Black
BACKSPLASH:
White Subway Tile
See the renders and before pictures below:


