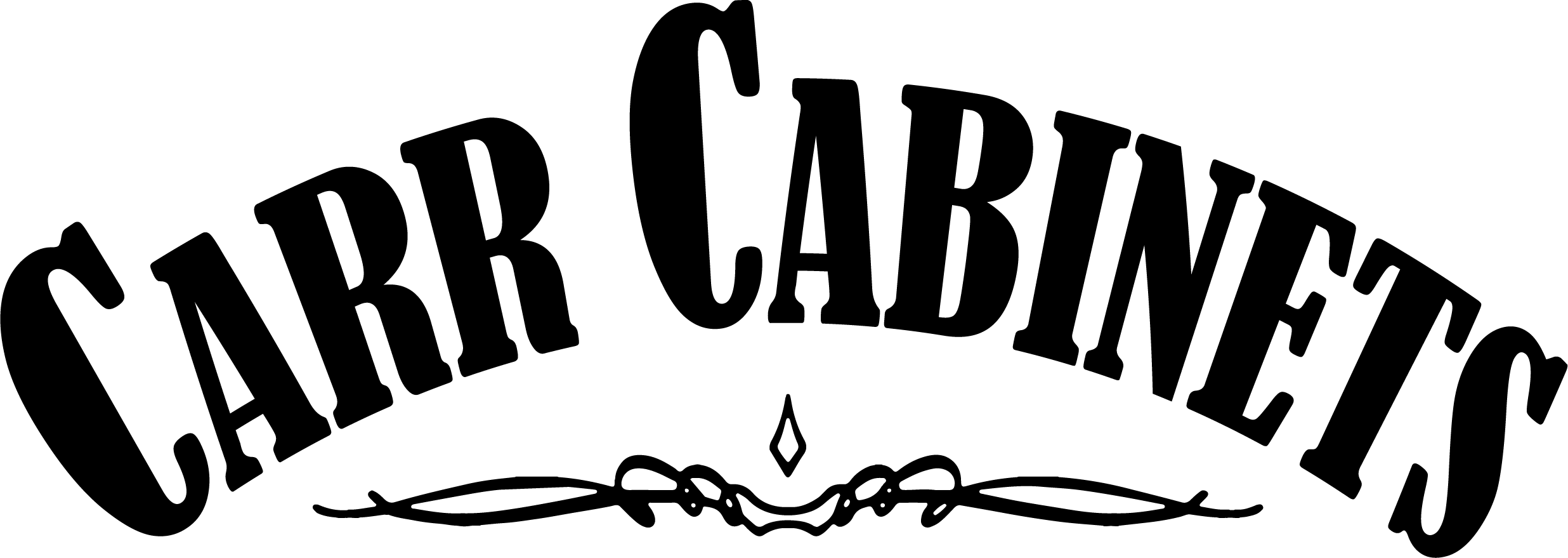Design Services
Carr Cabinets proudly offers 3D graphic design services for your next project. By utilizing proprietary cabinetry software, we can render any space including kitchen, bathroom, office, laundry room and more. We can pull in floor colors, textures, wallpaper, different countertop materials, Sherwin Williams paint colors on the walls along with ceiling elevations, new windows or doors. We can erase walls and build custom islands too!
Let us help you visualize your new space! Call us at (772) 222-7434 for an in home or showroom appointment. See how it works below:
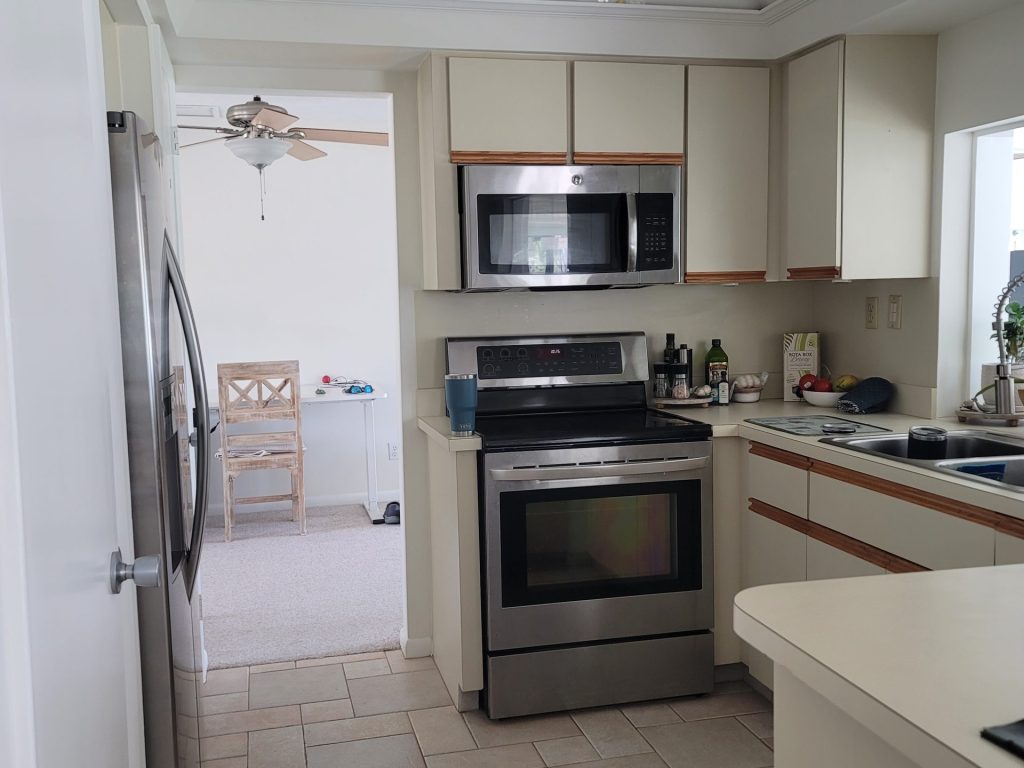
Before
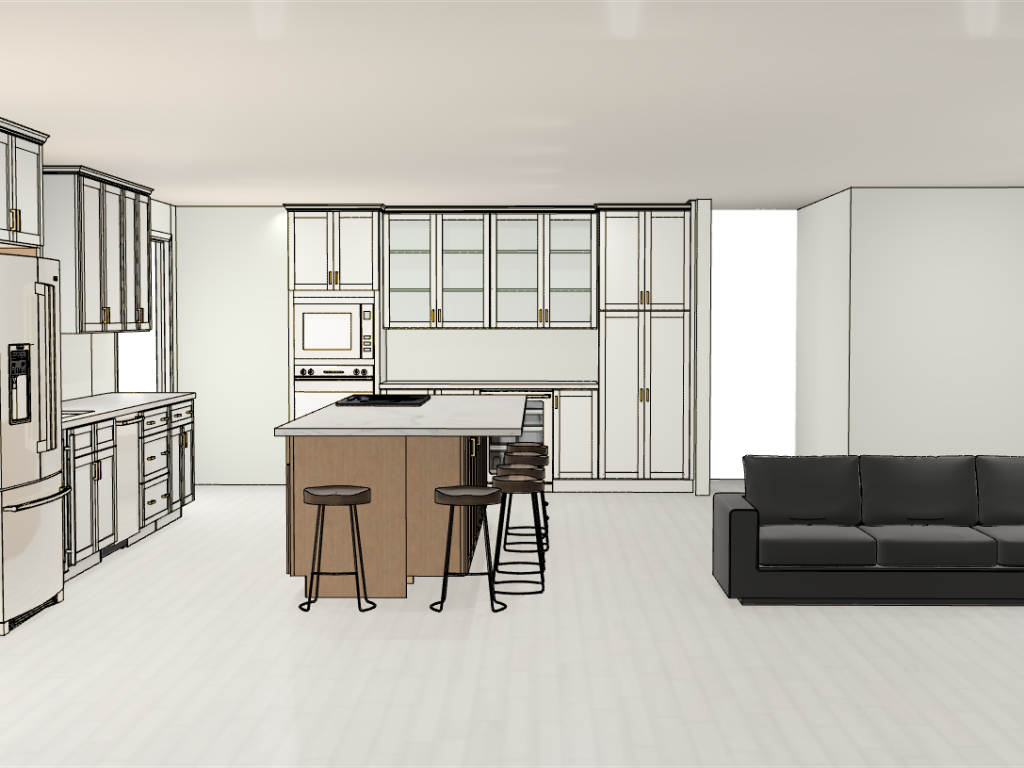
Render
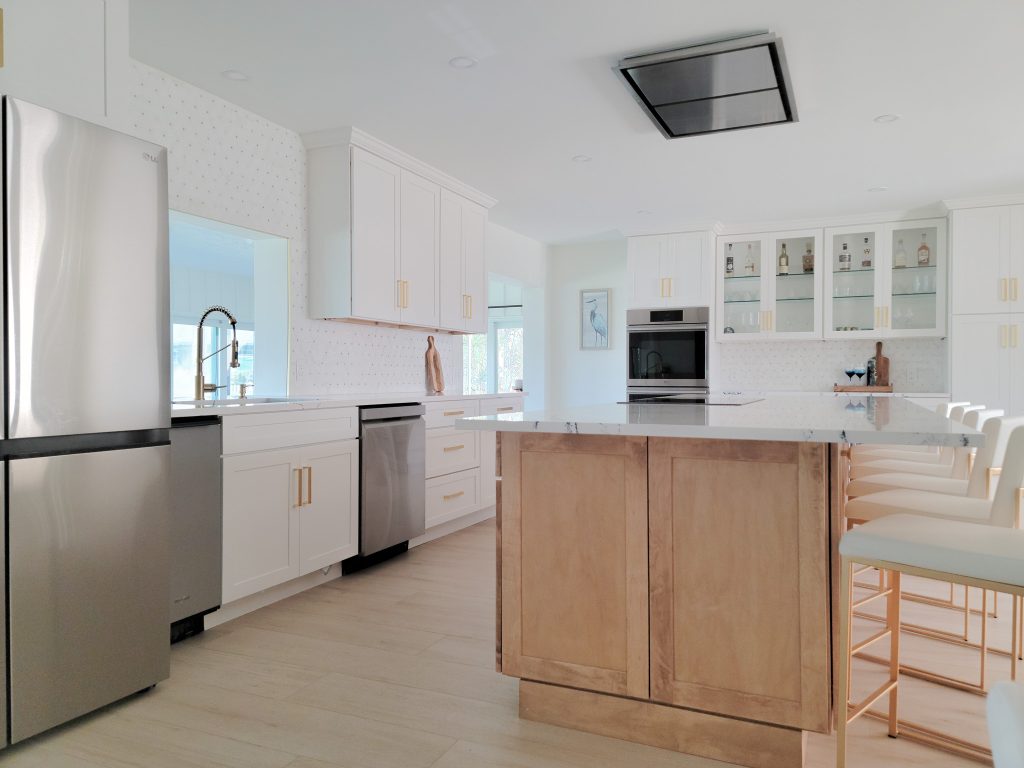
After
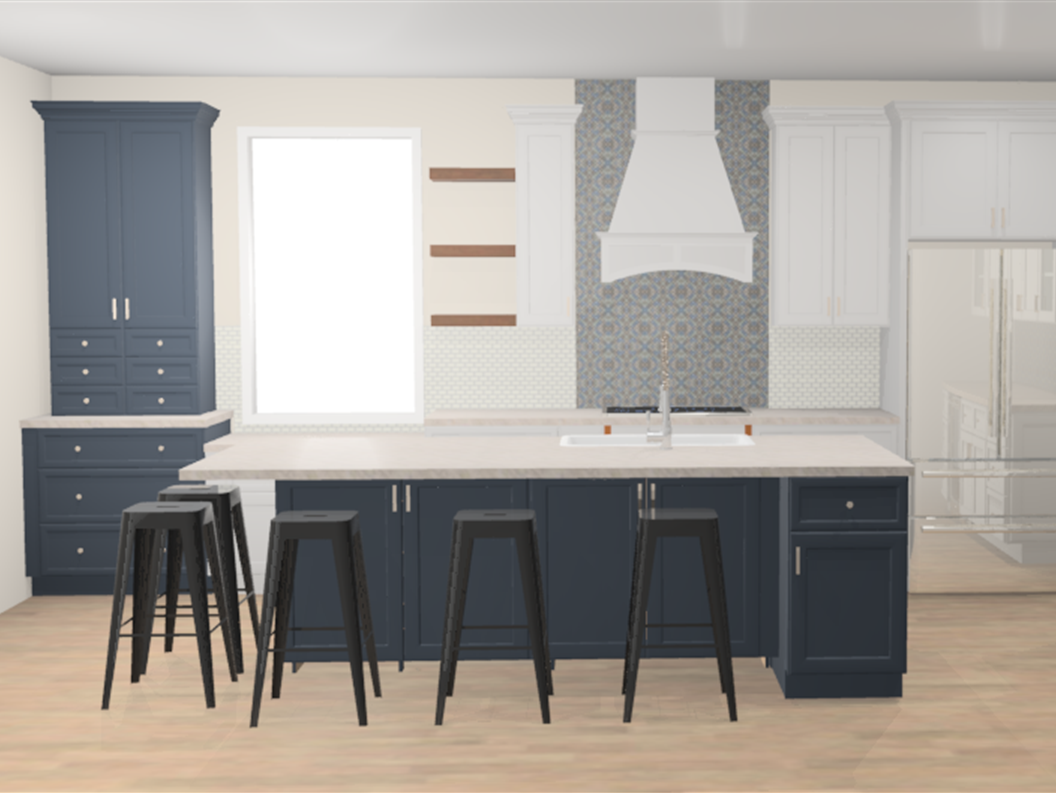
How Do I get a Render?
Initial design consultations are absolutely free! Start by contacting one of our sales designers to schedule an in-home consultation.
On our visit, we can go over your ideas and inspiration pictures plus take measurements of the entire space.
If you would like a rendering of the space, our sales designer will estimate a cost for you based on how long it may take to incorporate all the details of your project. Average cost is $250-$500. The design fee will include full color renderings only.
After the renders are made, technical drawings that include our measurements and cabinetry specifications can also be purchased for an additional fee.
Money Back Guarantee:
If you choose to hire Carr Cabinets for your project, all design fees paid will be credited back to you on your final invoice.
Our happy clients.
LATEST REVIEWS
Don’t Take Our Word For It!? Read about us from our customers.
Award Winning Design
We love what we do and it shows! Carr Cabinets is proud to have won several photo competitions for their Kitchen and Bathroom Designs on both National and International levels. Locally, we have been nominated and won TCPalm’s Best of the Best Award for Countertop/Granite Company for two years in a row. This annual competition allows the community to vote for their favorites.
We truly appreciate all of the support from our local fans. Here are some of our awards:
2022 – Winner of Best of the Best Treasure Coast
2023 – Winner of Community Choice Awards for Treasure Coast
March 2023 – Finalist for March Madness Clash of the Kitchens Design by CNC Cabinetry
May 2023 – First Place Winning Design by Remodel Market
May 2023 – First Place Winning Design by Kingston Brass Hardware
July 2023 – First & Third Place Winner of Best Kitchen Cabinetry Design by Legacy Cabinetry
2024 – First Place Winner of Best Kitchen & Best Bathroom Design by Legacy Cabinetry
Ready for a Project?
Here’s how to get started:
- Schedule an On-Site Appointment with us by calling (772) 222-7434. Or submit the online form here.
- Meet and share ideas to begin planning your dream space. This will help us provide 3D renderings to visualize it.
- Visit our Showroom to select cabinetry colors, door styles, countertops, knobs, pulls, sinks and more.
- Receive an itemize estimate of cost for your project.
- Choose Carr Cabinets for your next remodeling project!


