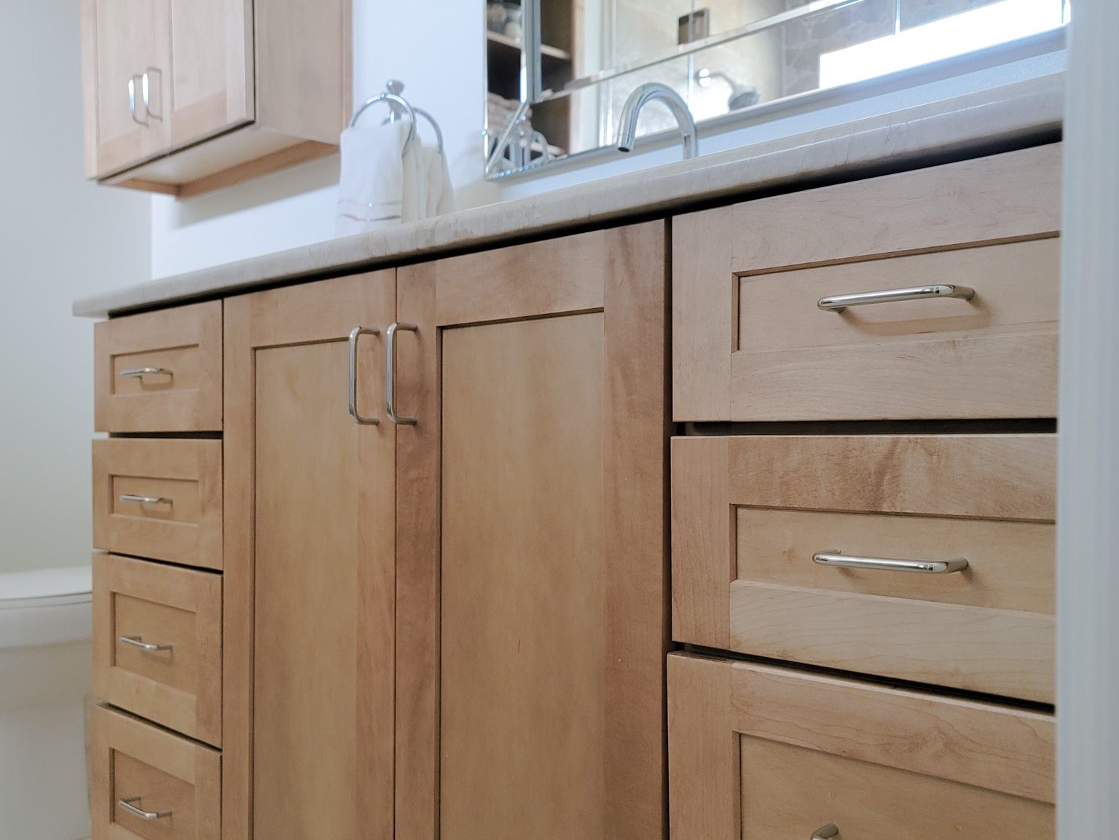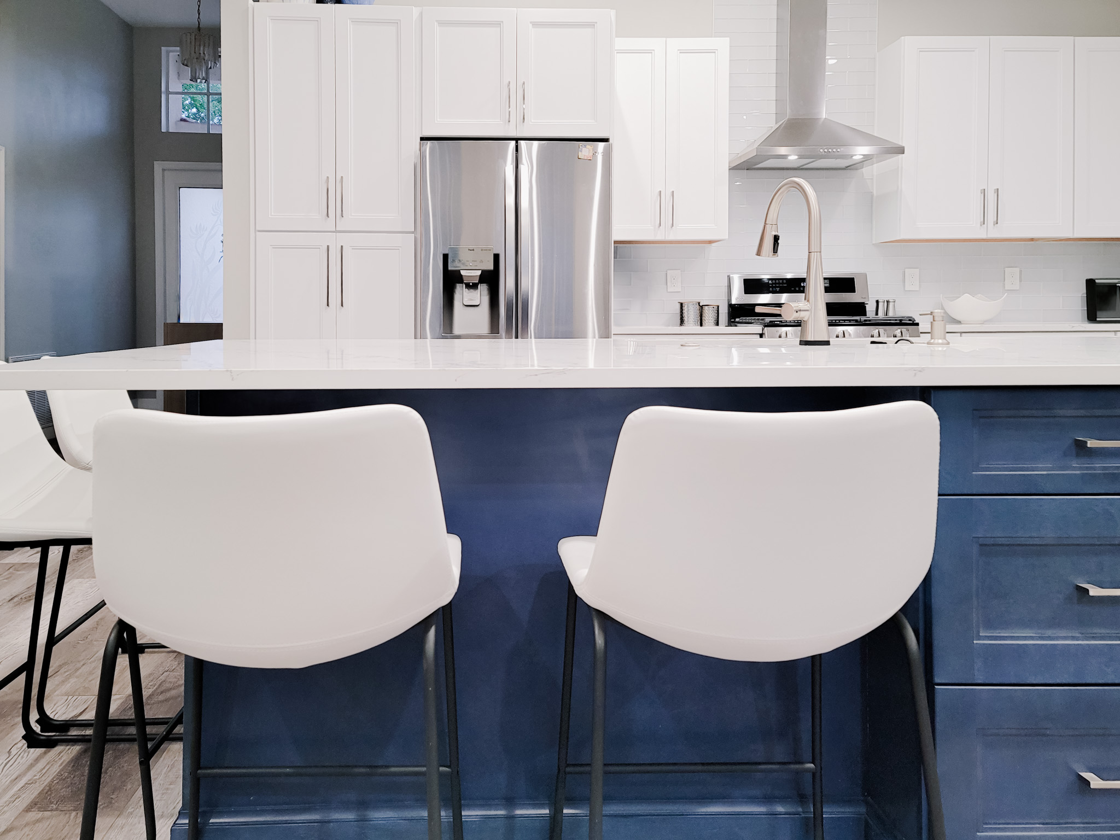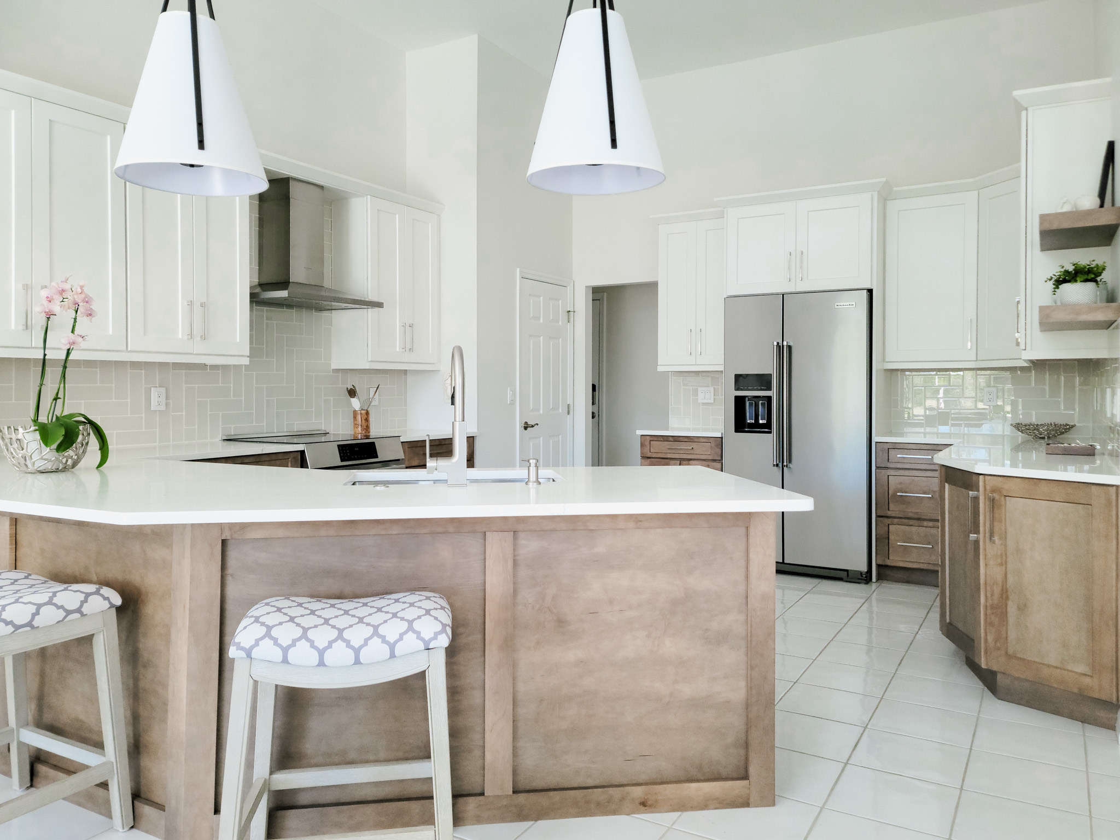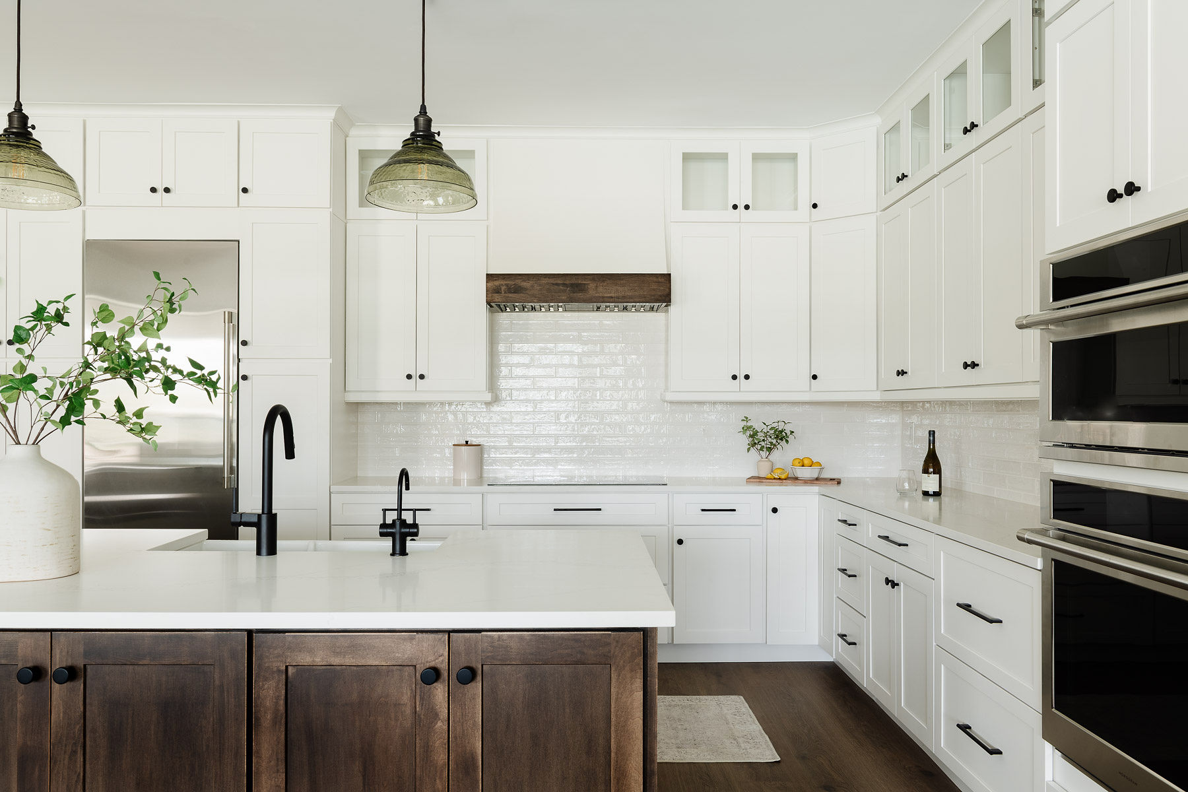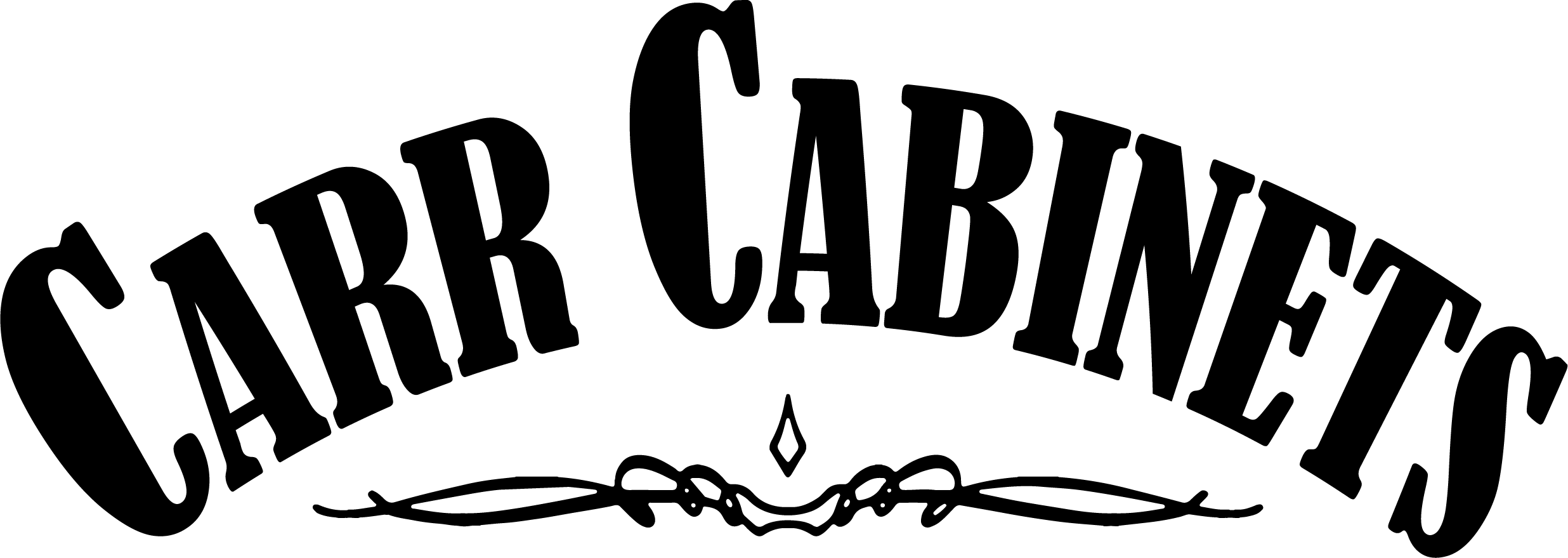We are always up for a design challenge and this primary bathroom remodel was a success! Our couple wanted to maximize every inch of their interior space and we were happy to help. Working with our friends at Compass Builders, we designed a new floor plan that offered lots of storage and usable space that our client desperately needed.
We removed the garden tub and replaced it with a large walk in shower featuring a stone wall, new shower head, handheld shower, body jets, several wall niches and a fold down teak bench. The old shower transformed into a make up area and the swing door was changed to a space saving pocket door with a full size mirror on the interior. The old double vanity was replaced with a single vanity to give more countertop space and lots of easy storage drawers and the in wall medicine cabinet was transformed into an open shelf niche.
The best part, besides the amazing shower, was the added linen pantry and over toilet cabinetry that have been recessed into the wall allowing our client bonus storage while maintaining an open floor plan. The end result are two very happy clients and an amazing bathroom oasis with a maximized footprint. See the before pictures and renders below:
What's Inside
CABINETS:
Legacy Semi-Custom Cabinetry
Door Style: Savannah
Color: Maple with Honey Accent Stain
COUNTERTOPS:
Taj Mahal Quartzite
See the renders and before pictures below:


