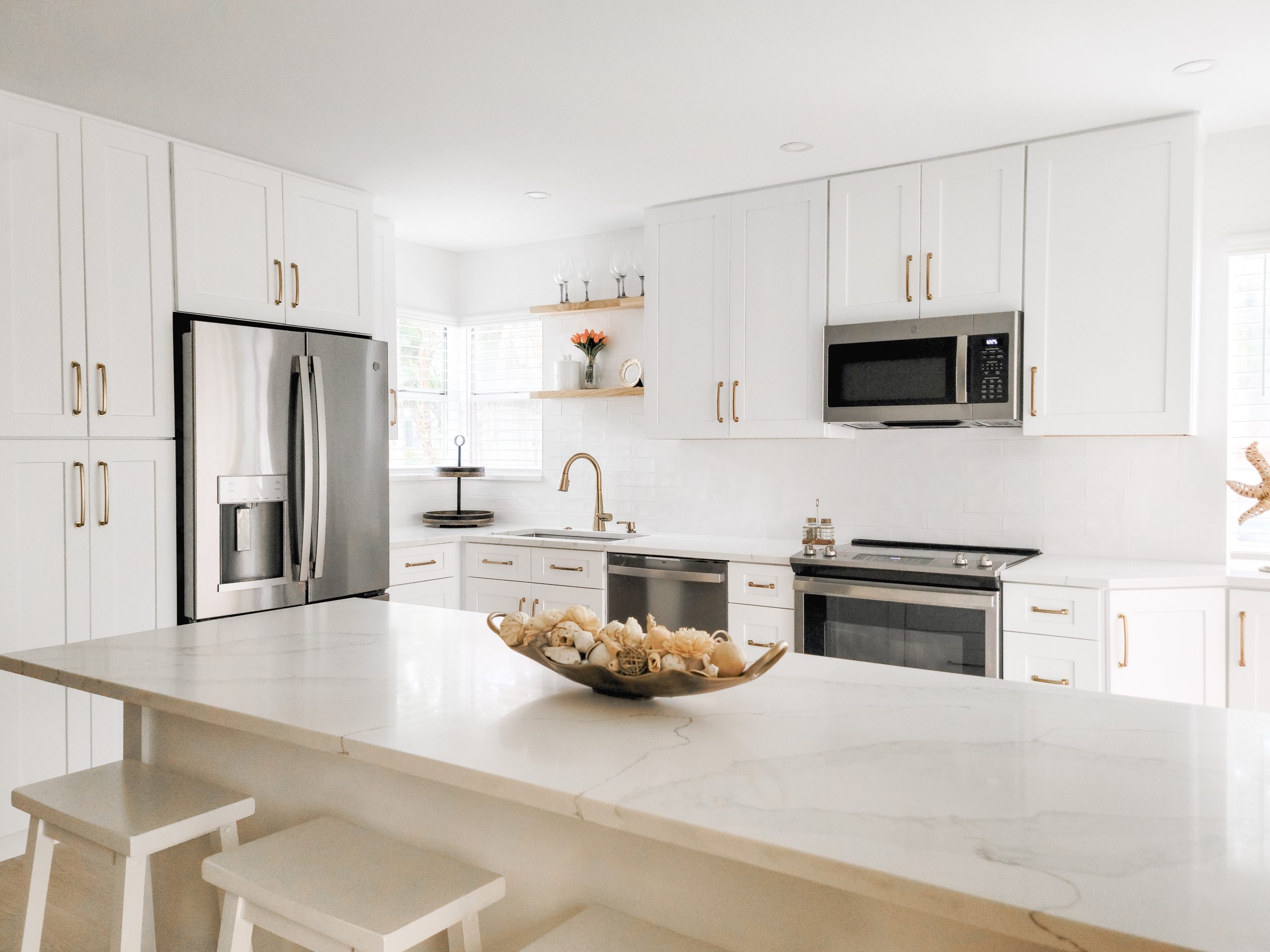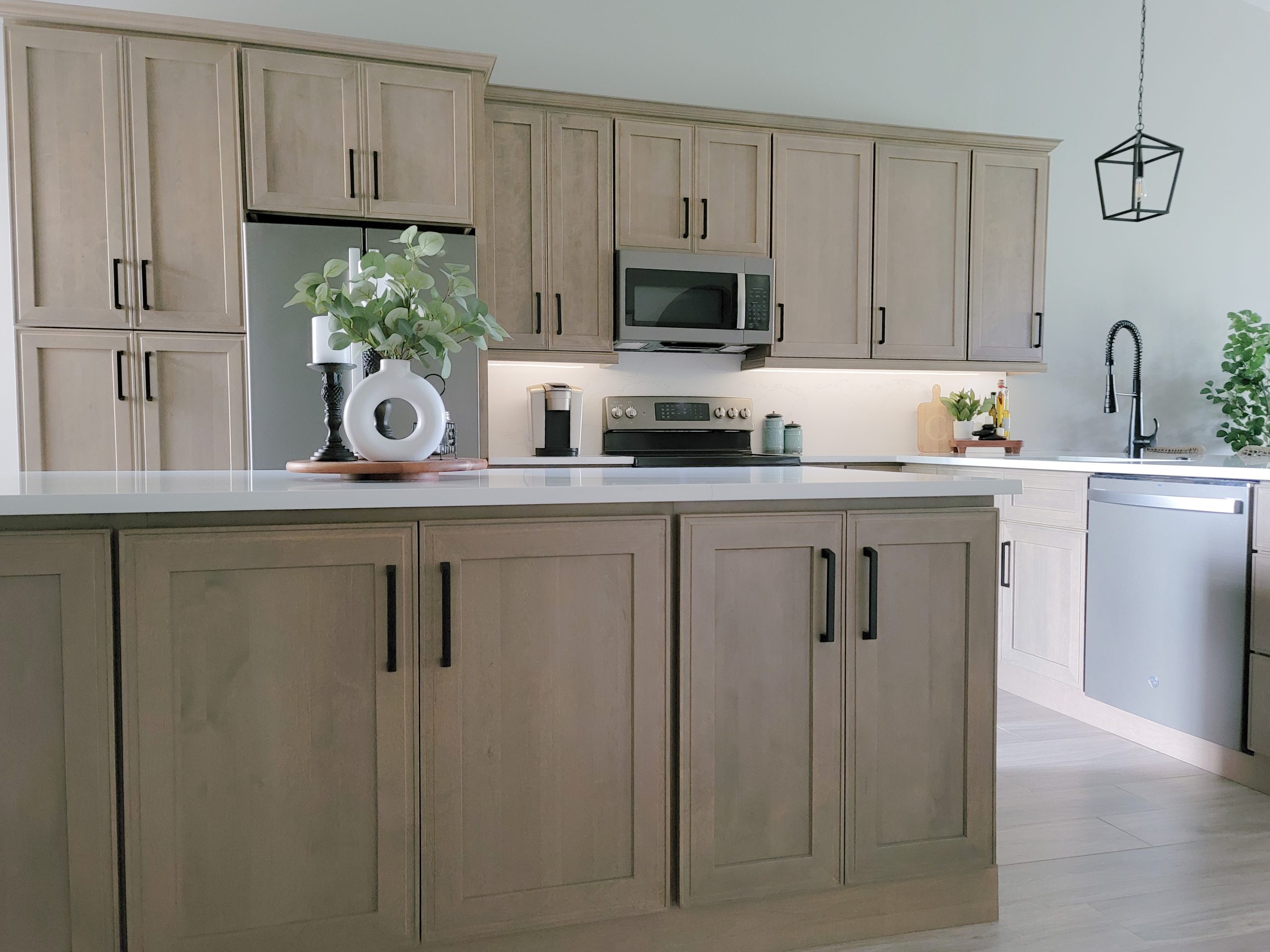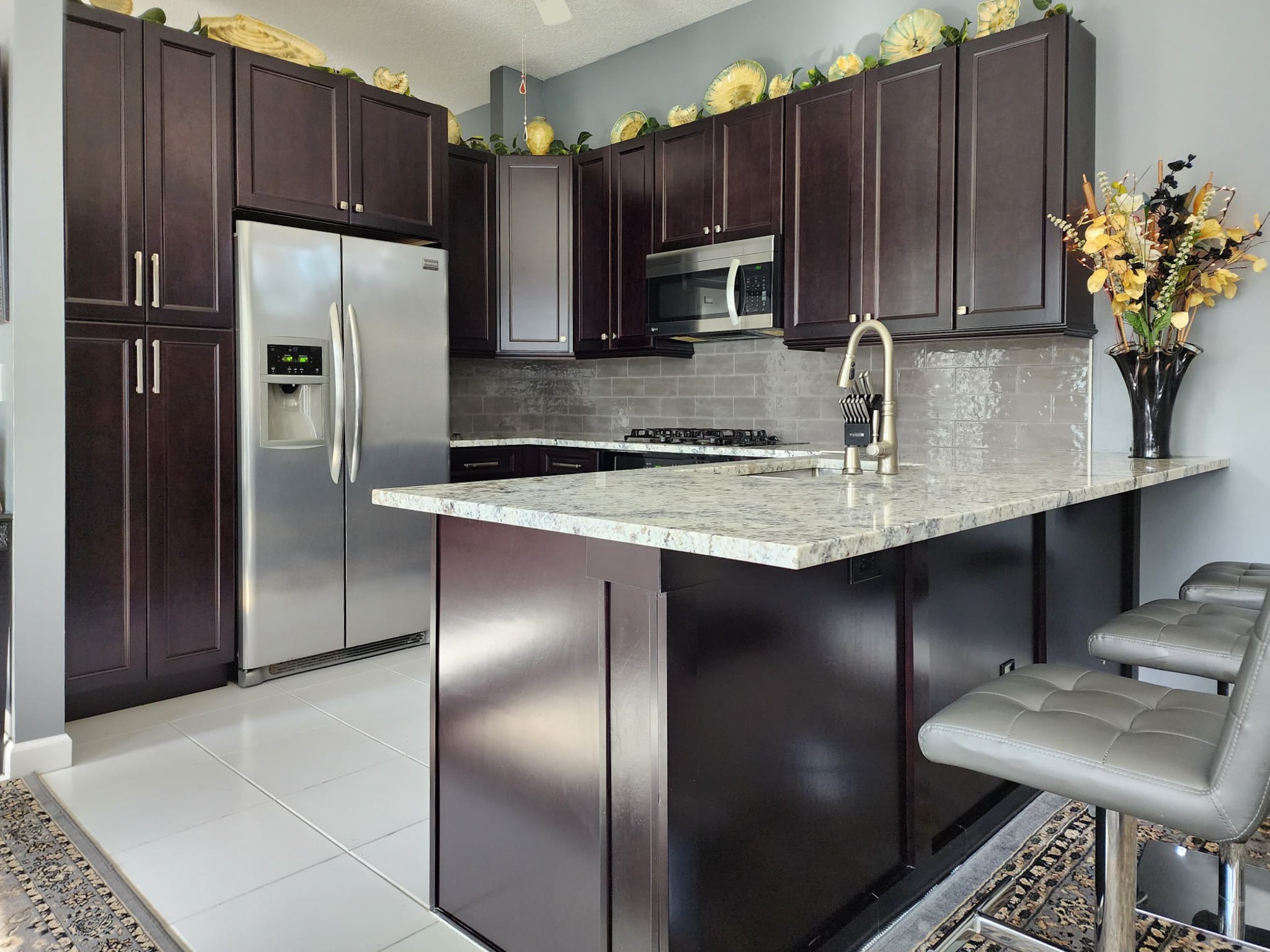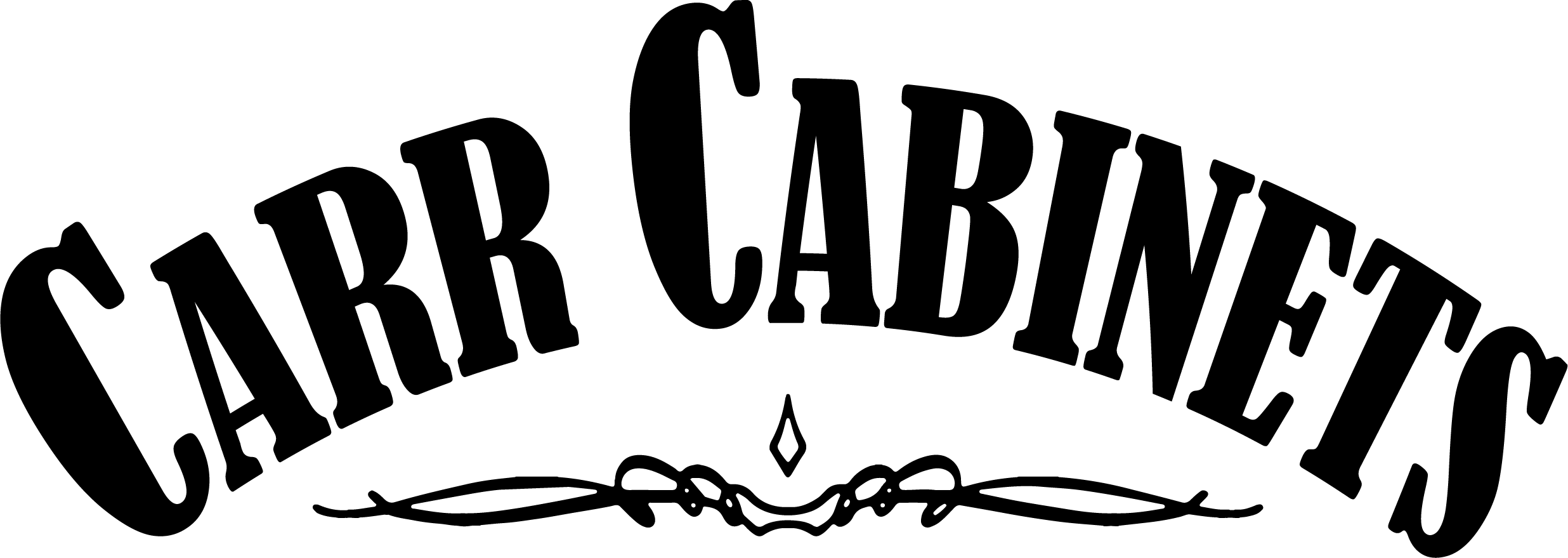See inside this amazing upgrade to a Riverwalk Townhome in the Riverwalk Community of Jupiter, Florida. Our young couple wanted to remodel the existing 1980 kitchen by removing a dividing wall, demo the dated cabinetry with lighted soffits and bring in new, more functional cabinetry.
We accomplished this with white shaker cabinets that are topped with swirling gray, white and bronze quartz. The open wood shelves and satin bronze hardware along with new vinyl flooring warm up the bright white in this space. For design, we creatively extended the kitchen end to end by using stocked angled cabinets as a transition which gave bonus storage leaving no dead space.
Before, the kitchen was closed off from the kitchen with little countertop space and awkward openings. Now, every inch is maximized with eat in dining, better lighting and plenty of room for entertaining. See the before pictures and renders below:
What's Inside
CABINETS:
CNC Stocked Cabinetry
Door Style: Elegant White
COUNTERTOPS:
Calacatta Gold Storm
HARDWARE:
Vail Style Pulls in Rose Gold by KCD
BACKSPLASH:
Hand pressed subway tile





