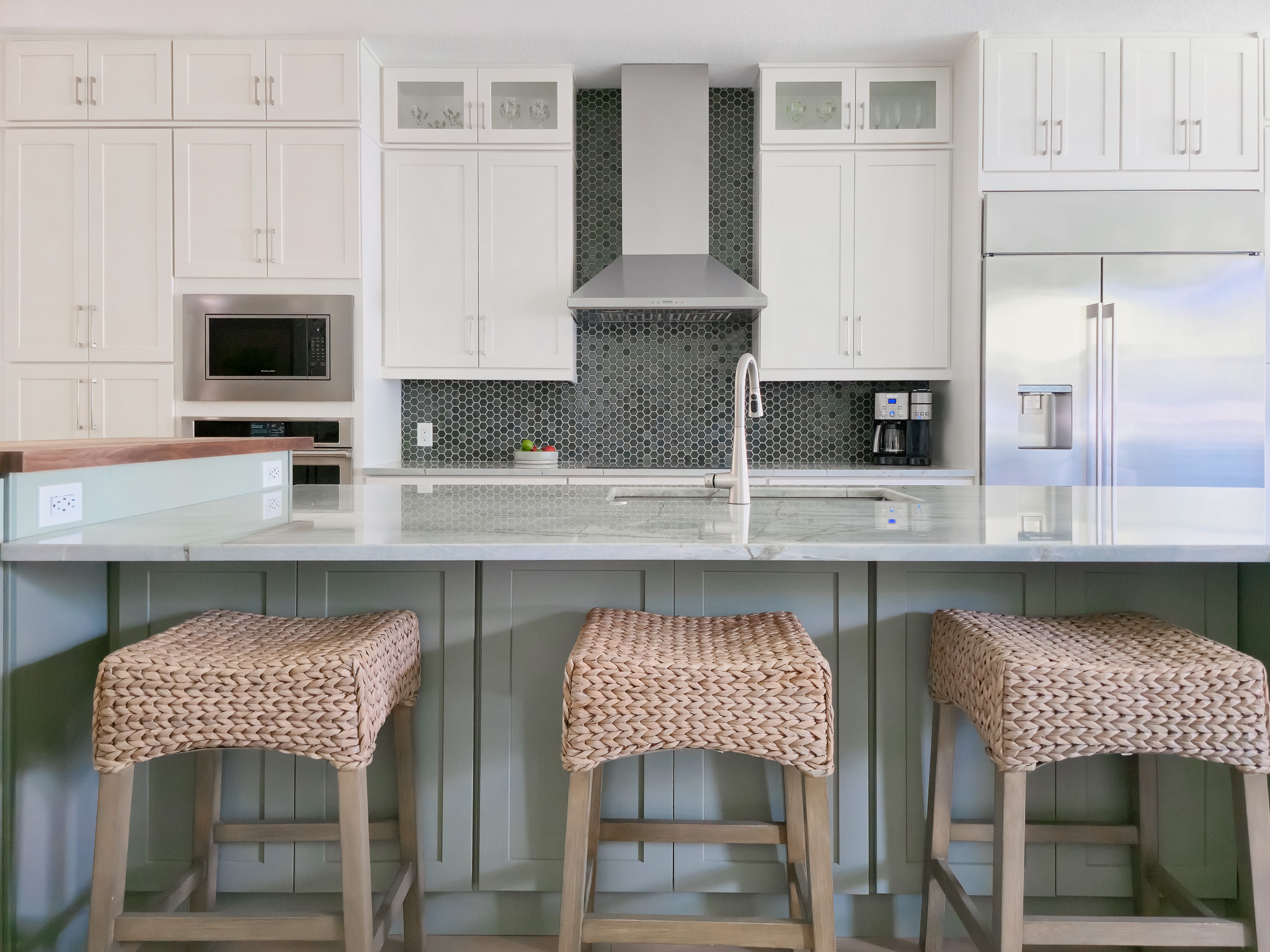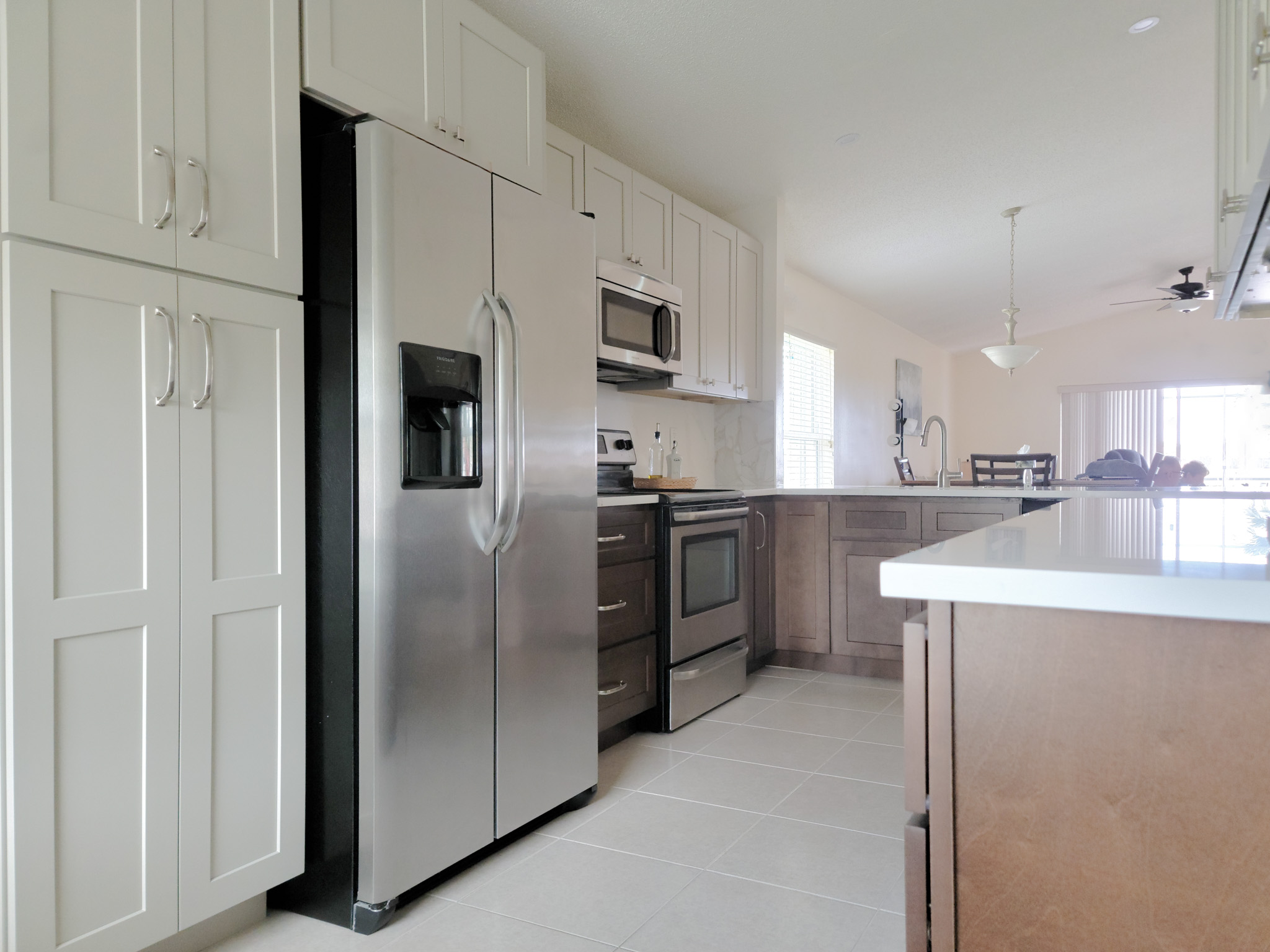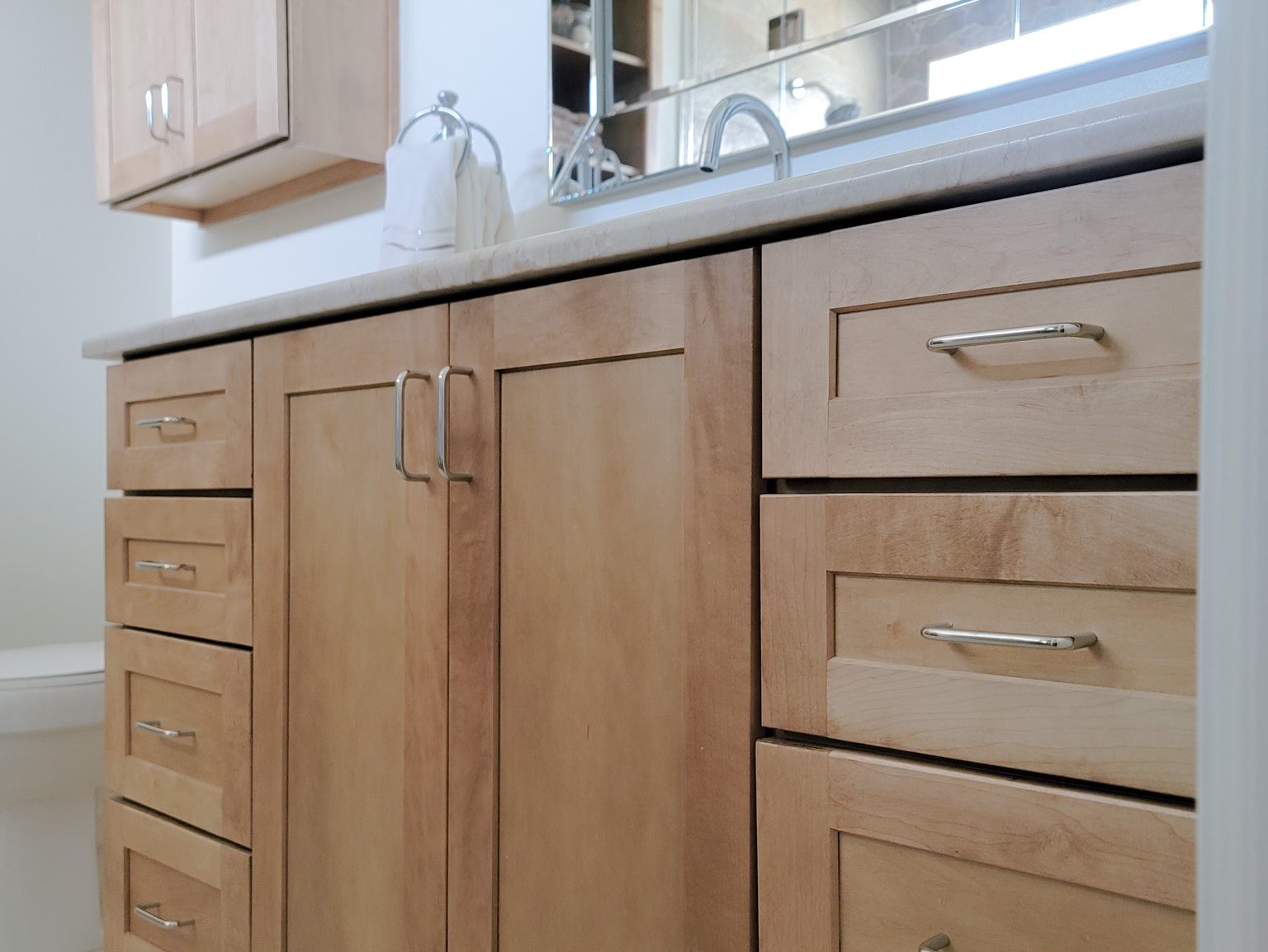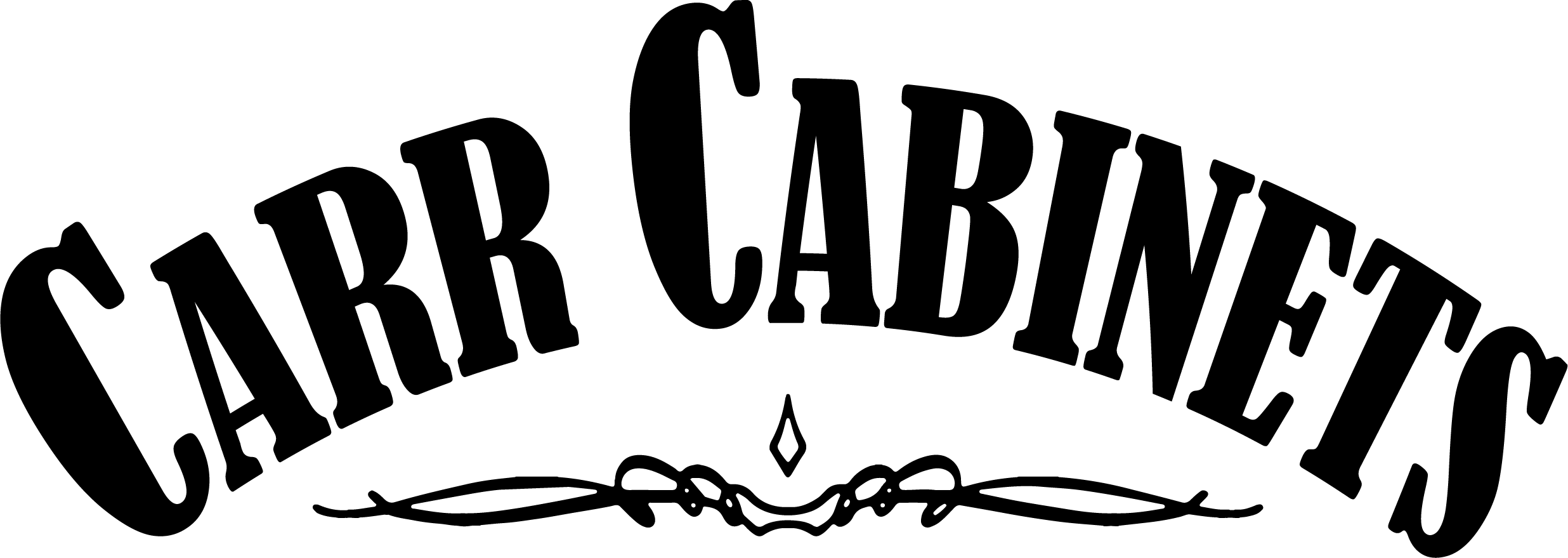Removing the interior kitchen walls of this waterfront townhome in Mariner Bay changed everything! Previously partially remodeled, the kitchen featured some questionable work. We started by removing all the walls that enclosed the kitchen and separated it from the dining room, allowing all the waterfront natural light to shine in.
As part of the new design, we added a large seated island with plenty of new storage, outlets, and a beverage cooler. We installed stacked cabinetry with both glass doors and standard doors for dual storage options. The island features both butcher block walnut wood and lovely green quartzite stone on top.
New appliances include a beverage bar, vented range hood, 36″ cooktop, wall oven, microwave, and a stunning 48″ refrigerator. The project was finished with newly painted walls, a textured ceiling, and LVP flooring throughout the first floor.
See the AMAZING before pictures and renders below:
What's Inside
CABINETS:
Island: Legacy Semi-Custom Cabinetry painted in Sherwin Williams Evergreen Fog
Door Style: Savannah
Kitchen: Tribeca Hudson Shaker in painted Cloud White
COUNTERTOPS:
Versace Green Quartzite by Omicron Granite
HARDWARE:
Sutton style pulls by Jeffrey Alexander in Satin Nickel
BACKSPLASH:
Juniper Green Mix Mosaic Tile
See the renders and before pictures below:






