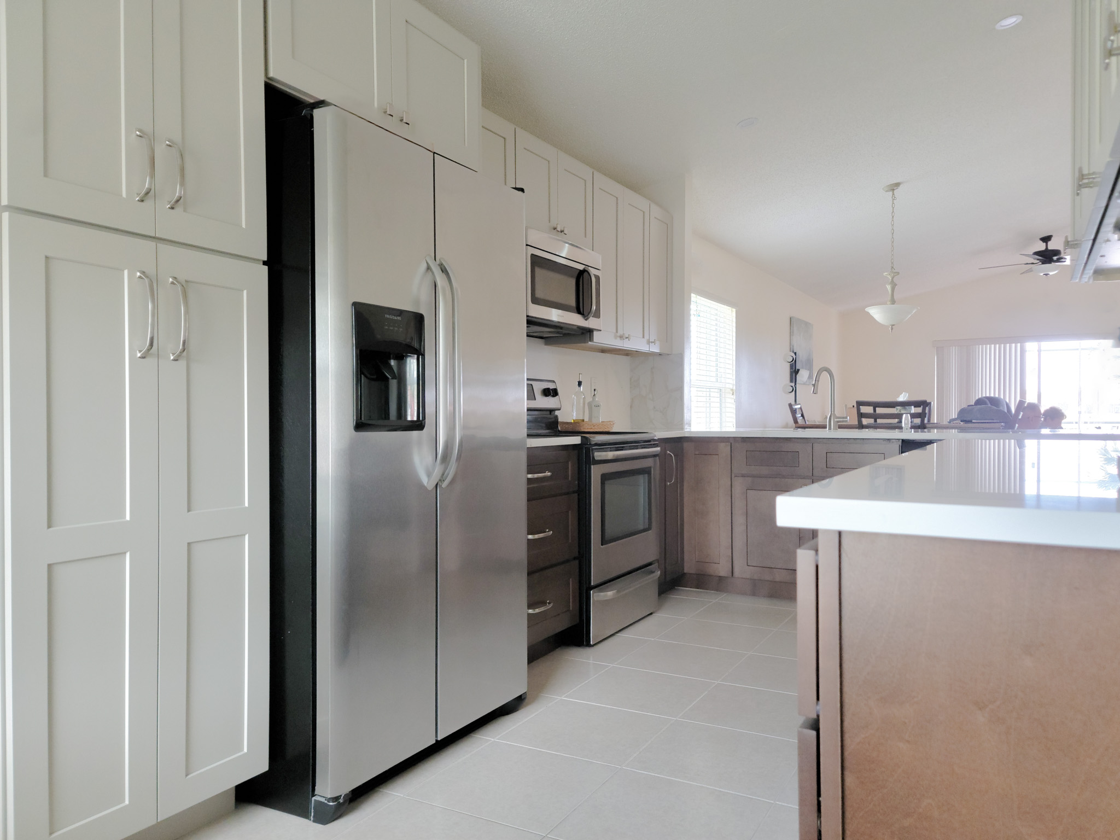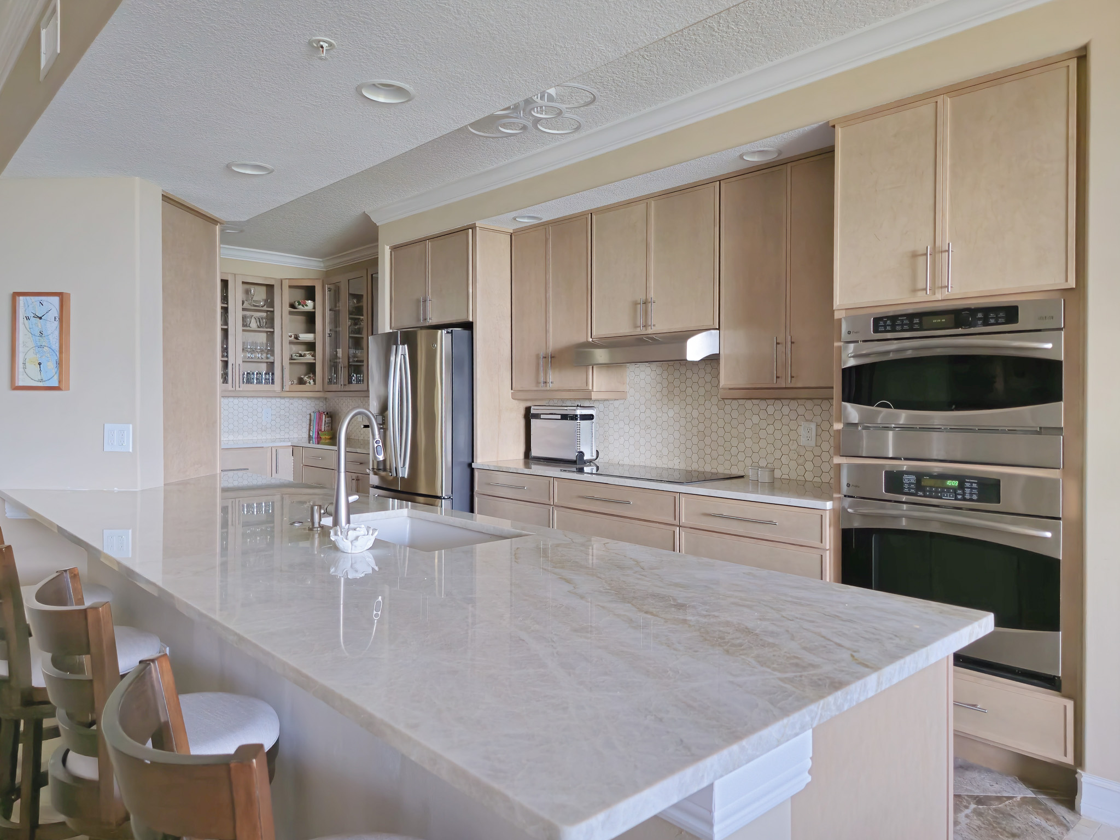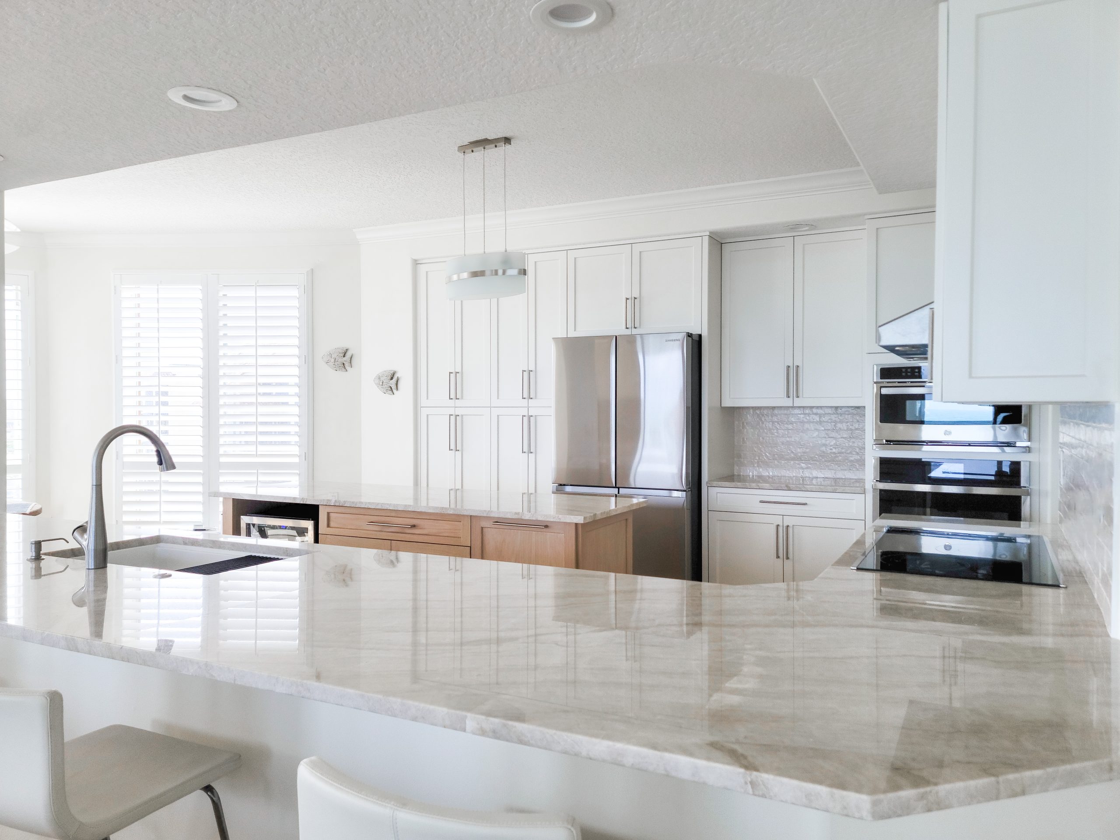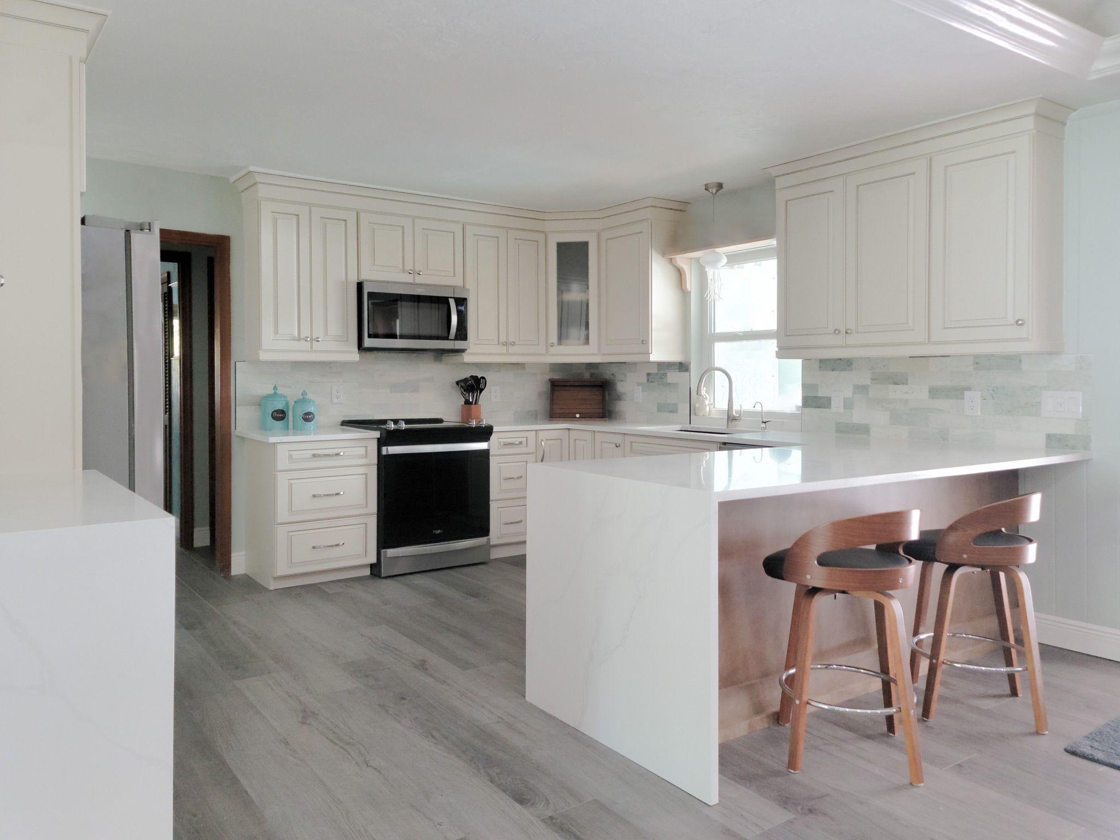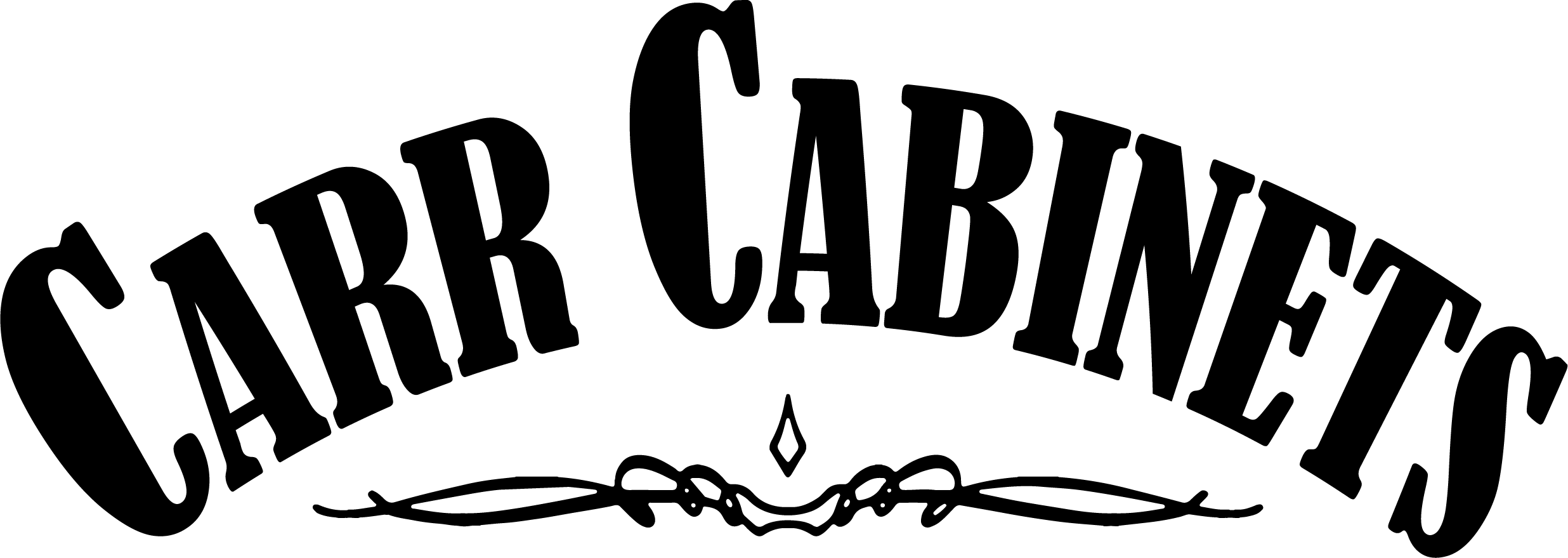A simple wall demo changed the entire style of this St. James Golf Club Community home. Our retired couple wanted to open the wall between the living area, dining room and kitchen. While planning, we also removed the large drywall pantry that limited the walk thru space to the breakfast nook.
We added back storage and even more countertop space with a tall pantry cabinet, coffee bar, drawers and more.
See the before pictures and renders below:
What's Inside
CABINETS:
KCD Stocked Cabinetry
Door Style: Shaker
Colors: Sand and Kodiak
COUNTERTOPS:
Calacatta Amber Quartz
HARDWARE:
Madison style pulls by KCD in Satin Nickel
SINK:
Granite Composite in Sand
See the renders and before pictures below:


