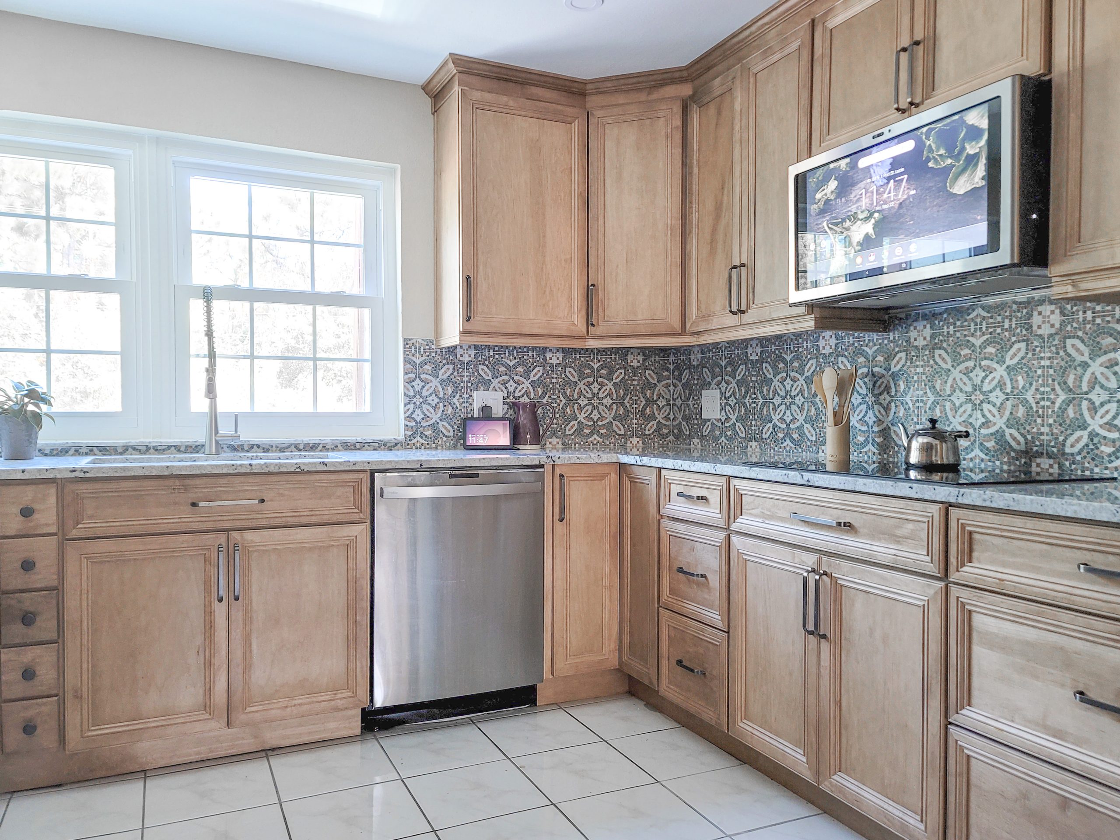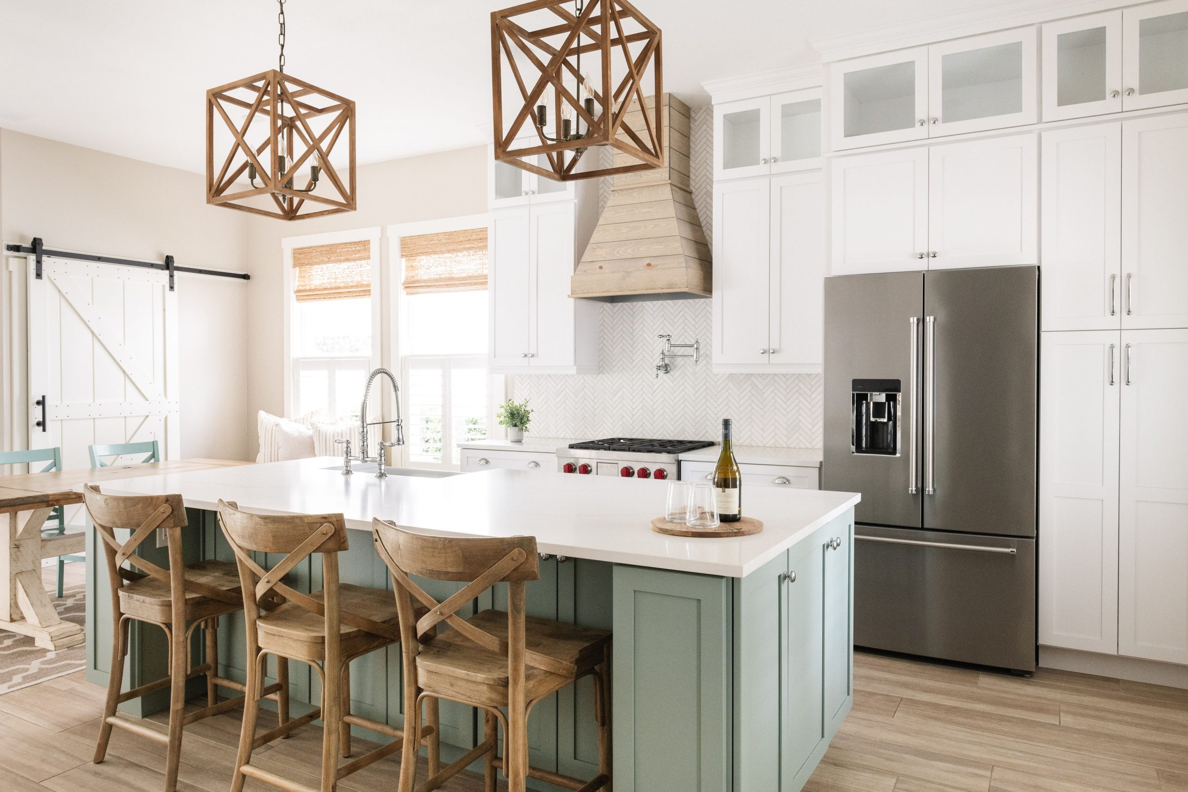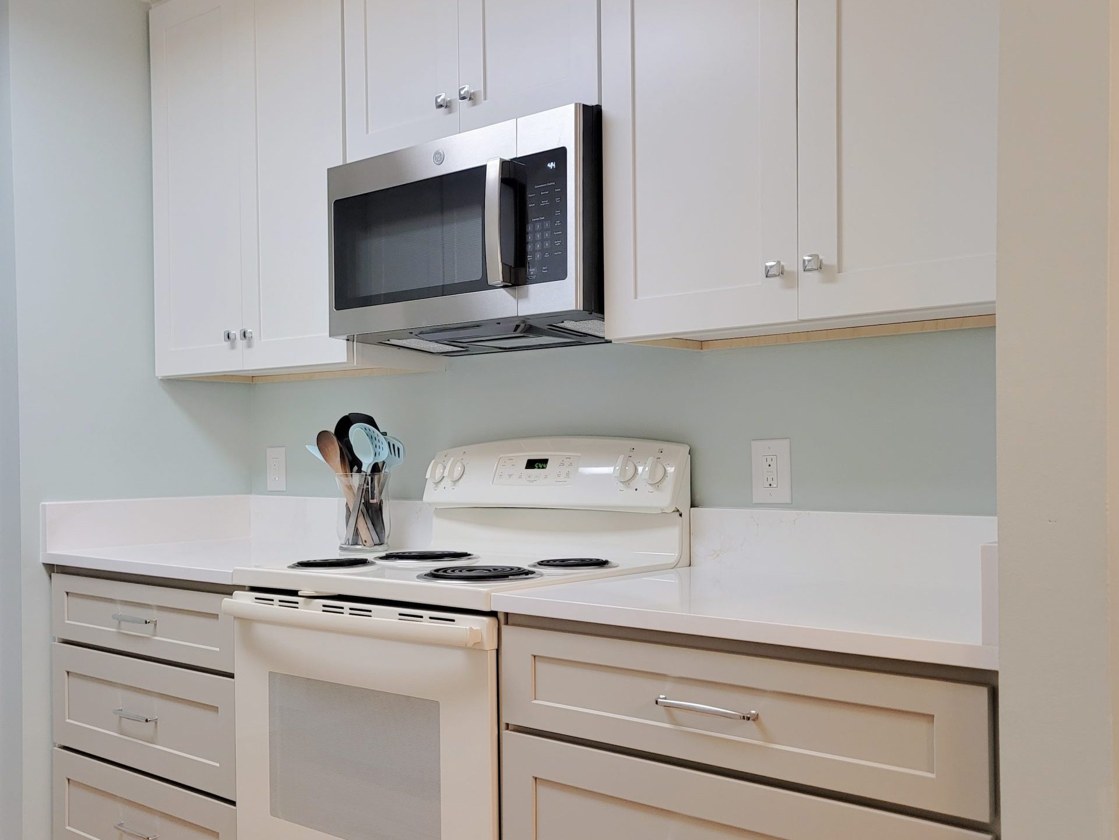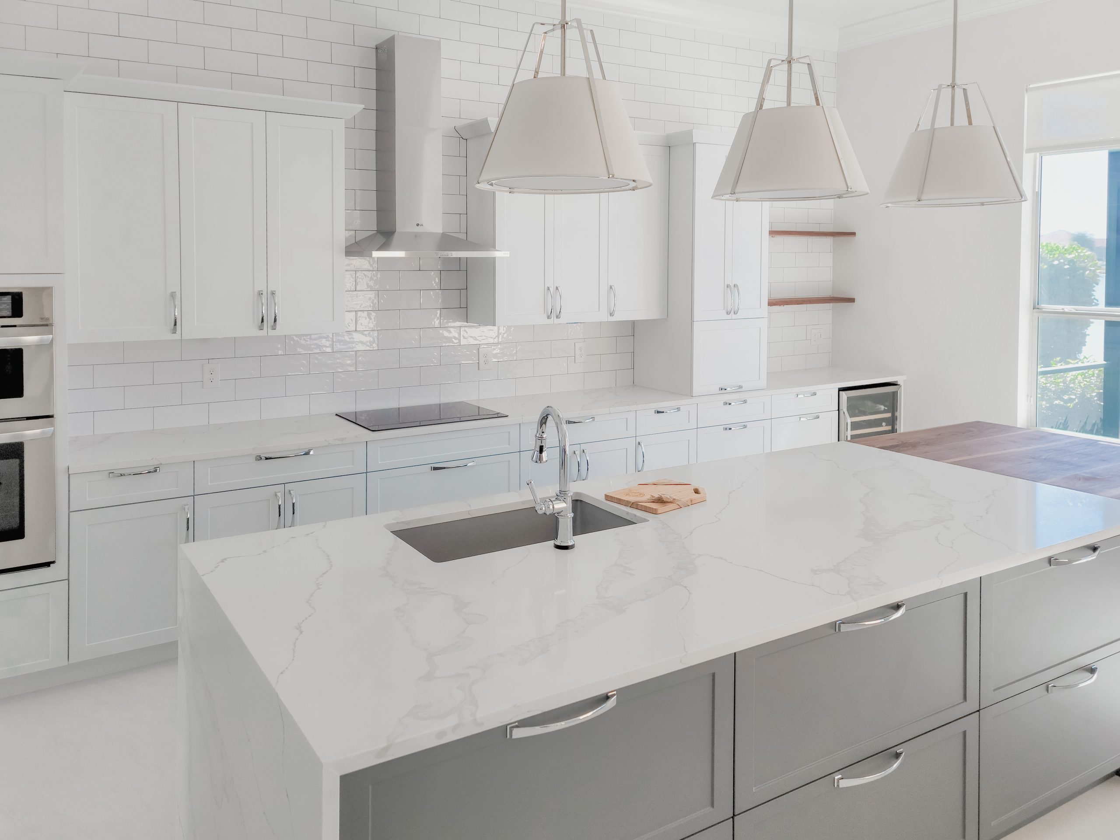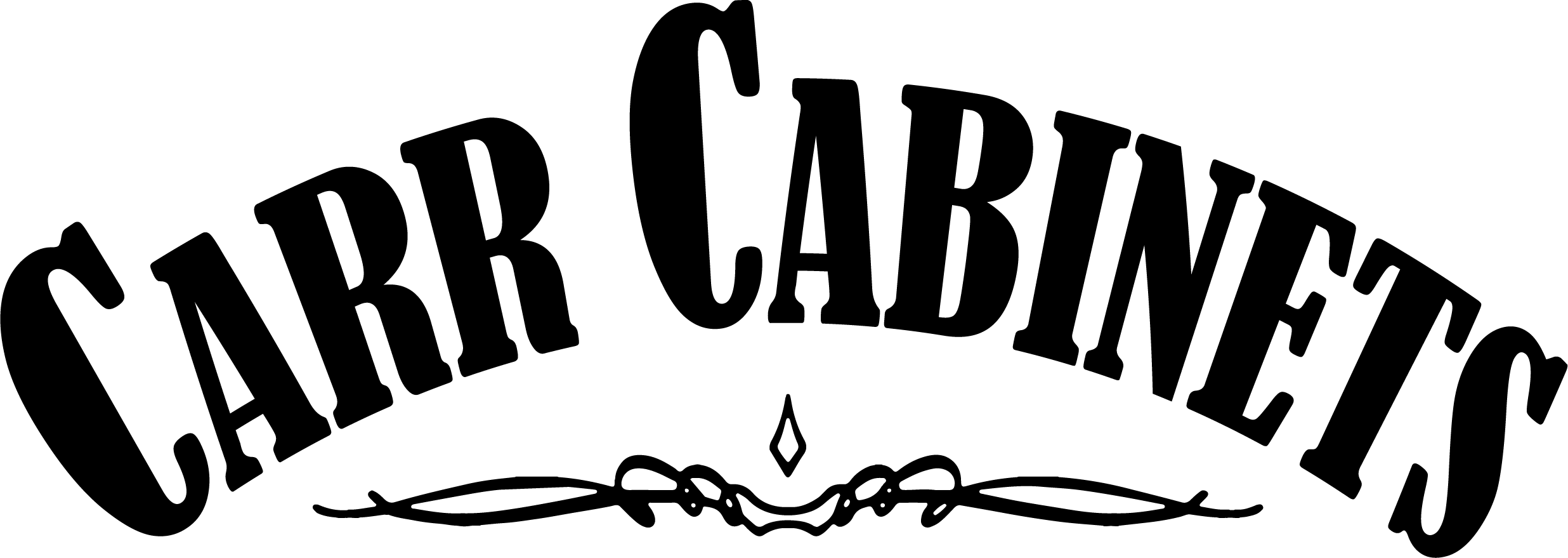This Florida condo was in desperate need of updating! From lighted soffits, mirrored walls, a hallway dry bar, wallpaper borders to an antique range oven, everything inside our client’s new waterfront condo was original 1980 design. Our retired couple wanted to bring this Tarpon Bay Yacht Club 55+ Community condo up to date with new lighting, cabinetry, technology and more.
With waterfront views of the St. Lucie River, the large eat in kitchen sits in the front part of the condo and had restricted access with a mere 30″ wide entrance. The soffited ceiling, dry bar, mirrors and secondary closet were removed and a small 4″ drop ceiling was added to create a new WiFi connected lighting plan. All new modern appliances including cooktop, wall oven, built in microwave and GE Profile Kitchen Hub Range took center stage allowing our client the ability to control their appliances, lighting and more with just their voice.
We maximized the kitchen with Honey stained wood cabinetry, pantry, spice drawers, pull outs, crown molding. under cabinet lighting, corner lazy susan cabinet and pull out trash cans. See the before pictures and renders below to see this amazing transformation:
What's Inside
CABINETS:
Legacy Semi-Custom Cabinetry
Door Style: Cambridge
Maple with Honey Accent Stain
COUNTERTOPS:
Colonial White Granite
HARDWARE:
Brenton style pulls by Elements in Brushed Pewter
BACKSPLASH:
Ceramic design mosaic by Floor & Decor
See the renders and before pictures below:


