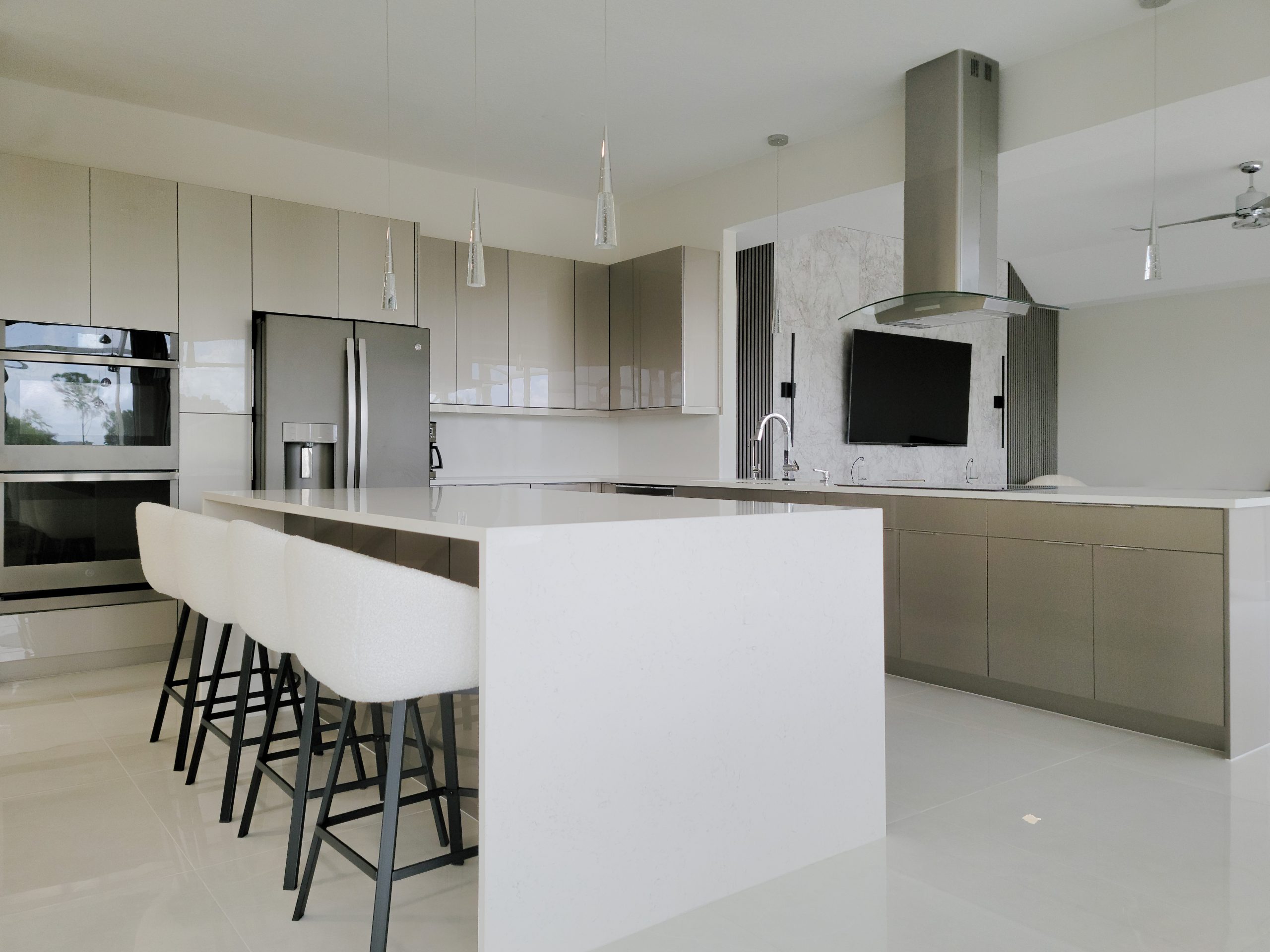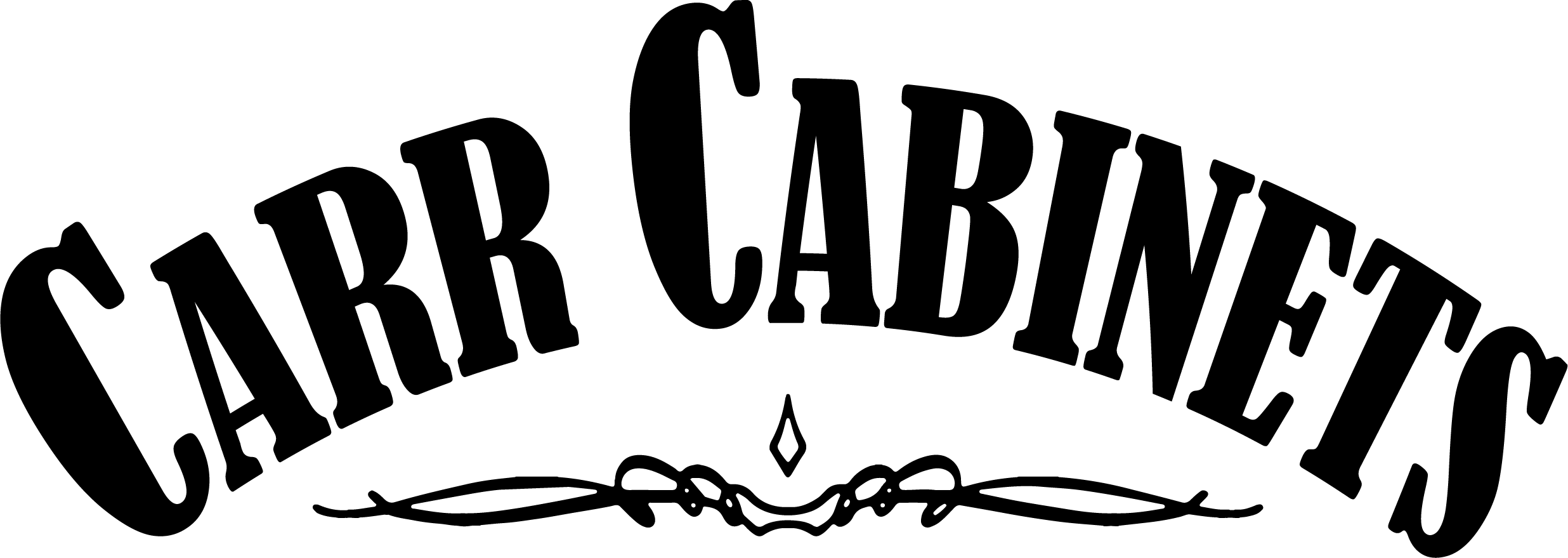Kitchen islands are more than just a design trend—they’ve become a must-have for both form and function. From extra prep space and hidden storage to casual dining and social zones, a well-designed kitchen island can transform your space. This guide breaks down the main types of islands and key cabinet terms to help you choose the best setup for your needs.
What Is a Kitchen Island?
A kitchen island is a freestanding cabinet structure, typically placed in the center of the kitchen. It serves many roles—cooking station, dining spot, storage solution, and even a conversation hub. The island you choose should reflect how you use your kitchen every day.
Key Cabinet Terms to Know
- Base Cabinets: The structural base of your island, supporting countertops and offering core storage.
- Face Frame Cabinets: Feature a visible frame around doors for added durability and a traditional look.
- Frameless Cabinets: Offer a clean, modern appearance with full access to interior space—great for contemporary designs.
- End Panels: Finished sides that complete the look of the island and often enhance its decorative appeal.
- Toe Kicks: Indented space at the bottom that improves comfort while standing close to the island.
- Support Brackets/Corbels: Provide both support and decorative detail for countertop overhangs, especially useful for seating areas.
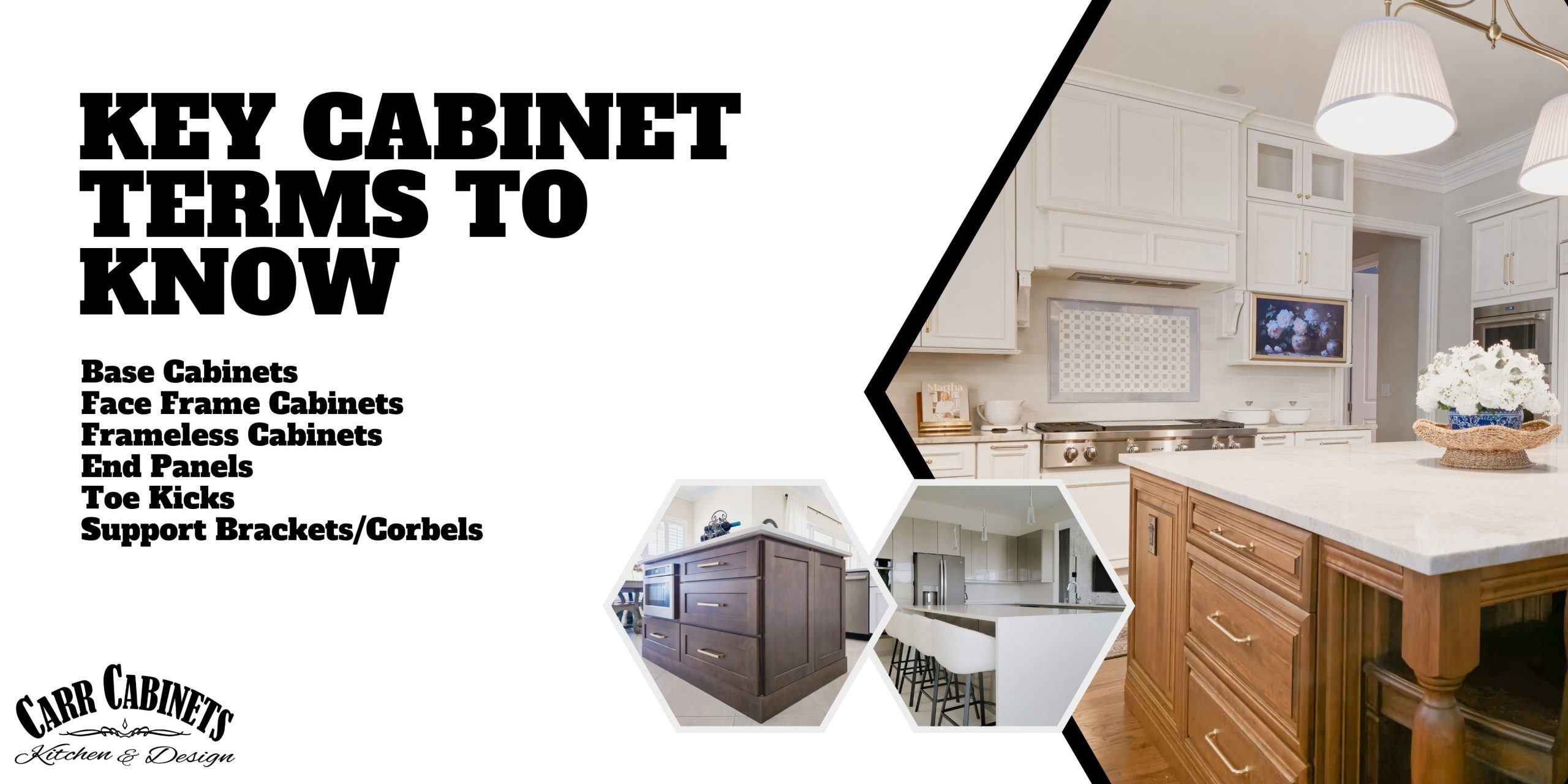
Types of Kitchen Islands and Their Features
Kitchen islands come in a variety of styles, each offering unique benefits based on your needs, kitchen size, and lifestyle. Whether you’re focused on entertaining guests, serious cooking, or creating a multifunctional family hub, there’s a kitchen island type suited for your home. Understanding the strengths of each style will help you make a confident design decision. Below are the most popular types of kitchen islands, each tailored for specific functionality:
1. Seated Kitchen Island
Overview: Designed with an extended overhang for stools or chairs, this island invites casual dining and social interaction.
Key Features:
- Countertop overhang of 12″ to 18″ for proper legroom
- Seating for 2–6 people based on island length and layout
- Compatible with counter-height (24″) or bar-height (30″) stools
- Doubles as a breakfast bar, study zone, or gathering place during parties
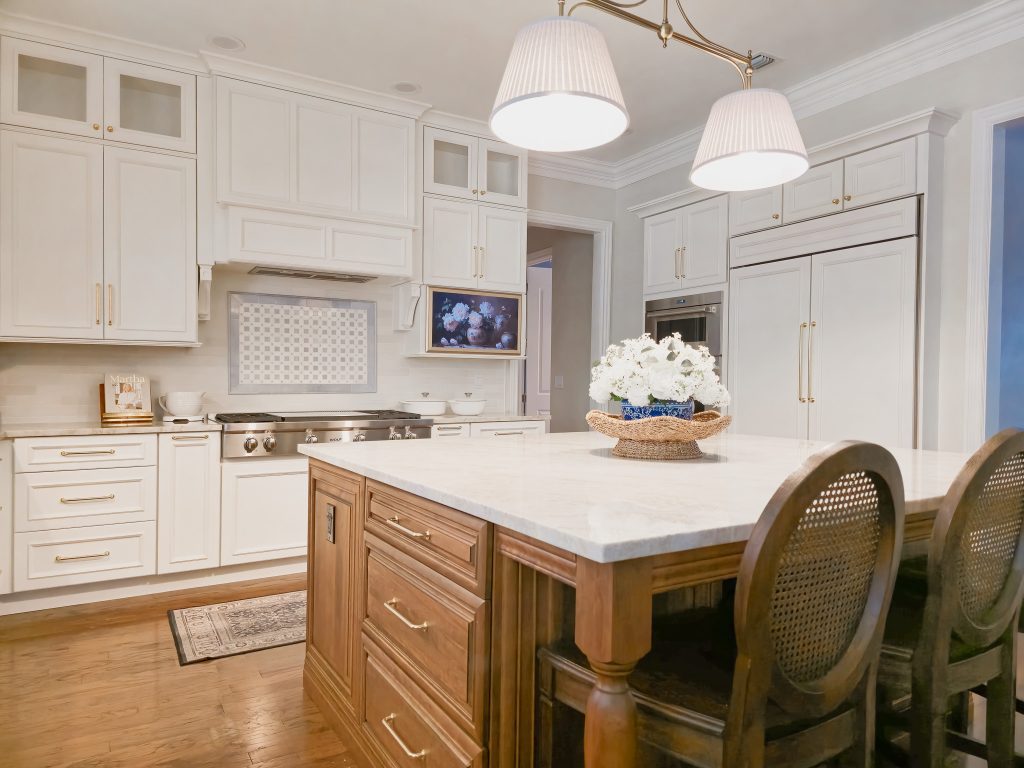
2. Working Kitchen Island
Overview: Built for heavy-duty kitchen tasks, this island is the ideal prep station for serious cooks.
Key Features:
- Spacious countertop accommodates cutting boards, mixing bowls, and appliances
- Plenty of storage: drawers, cabinets, shelves, tray dividers, and more
- Optional add-ons include integrated cutting boards, knife blocks, and mixer lifts
Keeps the kitchen organized by centralizing prep tools and ingredients
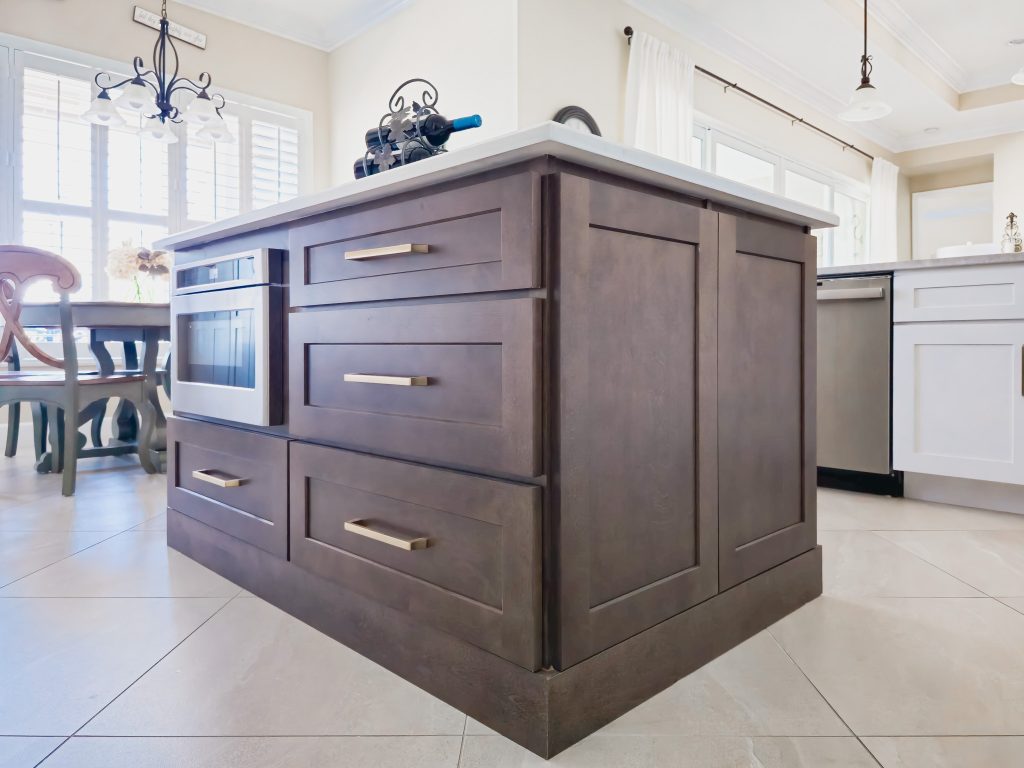
3. Half-Seated Kitchen Island
Overview: A hybrid island that blends workspace with seating, perfect for multitasking.
Key Features:
- One side for food prep and the other for seating or casual use
- Often designed with a dual-height or L-shaped layout for function separation
- Great for busy families—cook while kids do homework or guests relax nearby
- Offers smart storage options with dedicated zones for each purpose
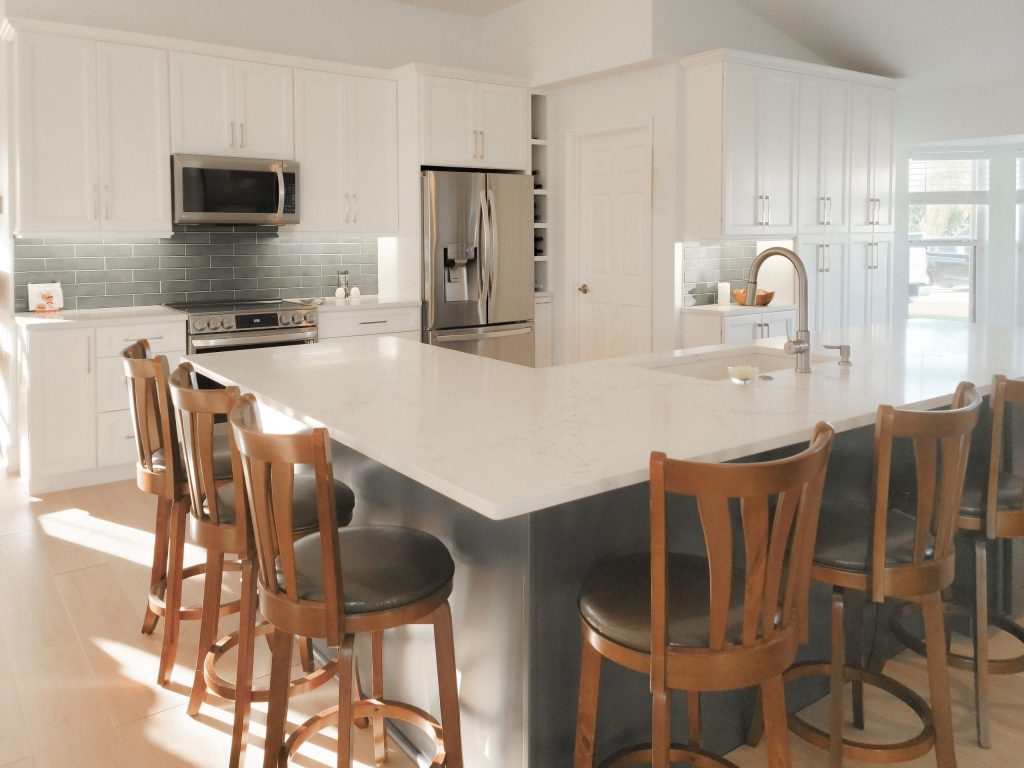
4. Island with Cooktop
Overview: Incorporates a cooking surface directly into the island for convenience and social interaction.
Key Features:
- Built-in gas or electric cooktop lets the chef face outward
- Must include proper ventilation, like a range hood or downdraft system
- Heat-resistant countertop materials help maintain safety and durability
Ideal for open kitchens where the cook wants to stay engaged with guests
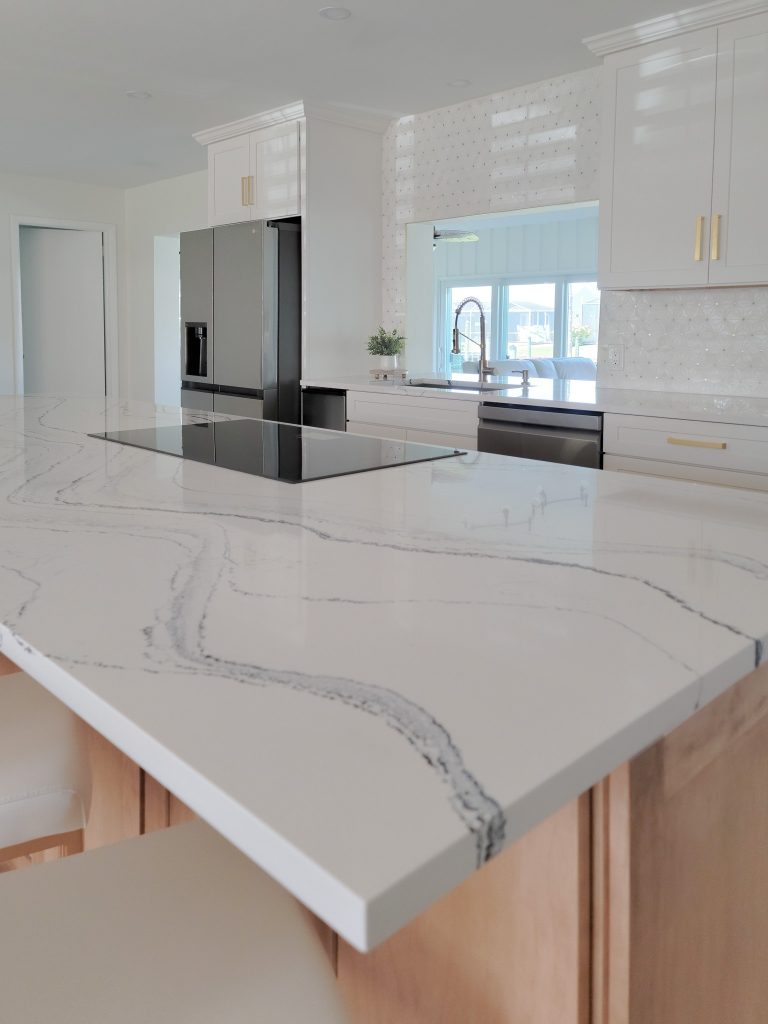
5. Island with Sink
Overview: Brings water access to the island for faster food prep and streamlined cleanup.
Key Features:
- Single or double sink configurations with modern faucet styles
- Can be paired with a dishwasher, soap dispenser, or pull-out trash bin
- Improves the kitchen workflow by centralizing prep and wash zones
- Ideal for setups with secondary prep sinks or bar sink functionality
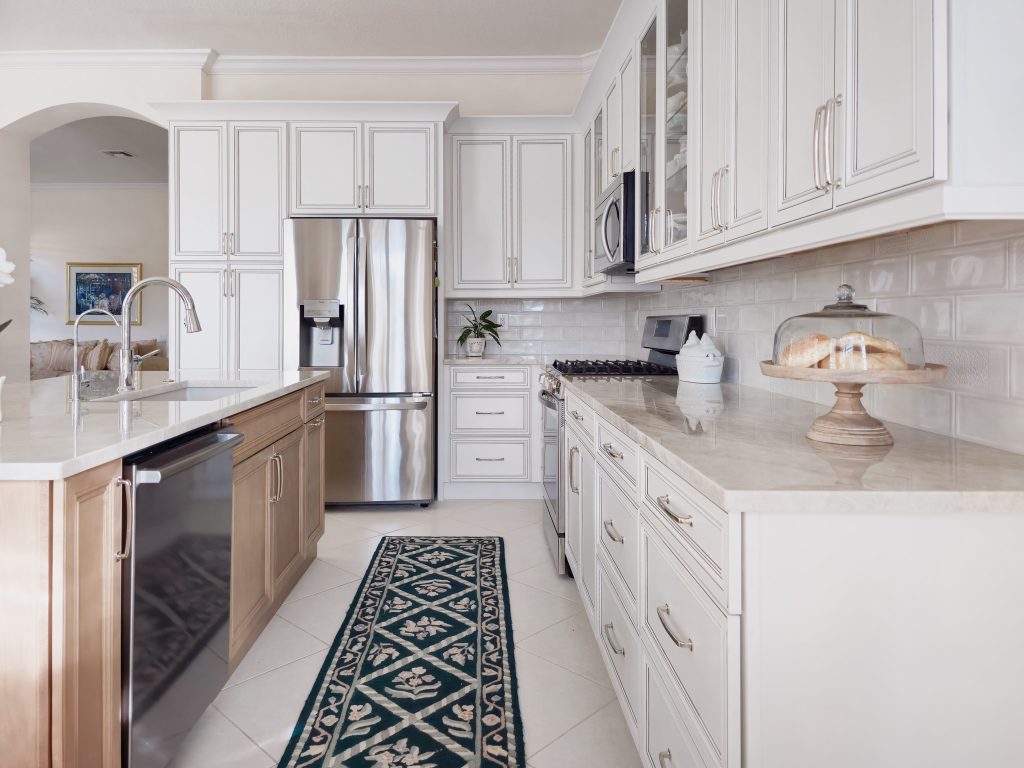
Design Tips for the Right Kitchen Island
- Workflow: Match island features with your cooking and entertaining habits.
- Clearance: Maintain minimum 42″ of space around the island for movement.
- Utilities: Plan ahead for plumbing, gas, or electricity if needed.
- Style: Coordinate with or contrast from the main cabinetry to make the island a focal point.
- Storage: Customize interior storage for cookware, utensils, or pantry items.
Final Thoughts
From seated options to cooktop-equipped workstations, choosing the right island starts with understanding how it will serve your lifestyle. Each island type has unique advantages, and combining functions—like adding seating to a working island—can deliver even more versatility.
At Carr Cabinets, we love working with our customers to help them create their dream kitchens. Our professional in-house design team can consult with you to discuss your vision, lifestyle and space to begin the process of designing the kitchen you’ve always wanted. For custom island designs and expert cabinetry solutions, call us today to get started on building the heart of your dream kitchen.


