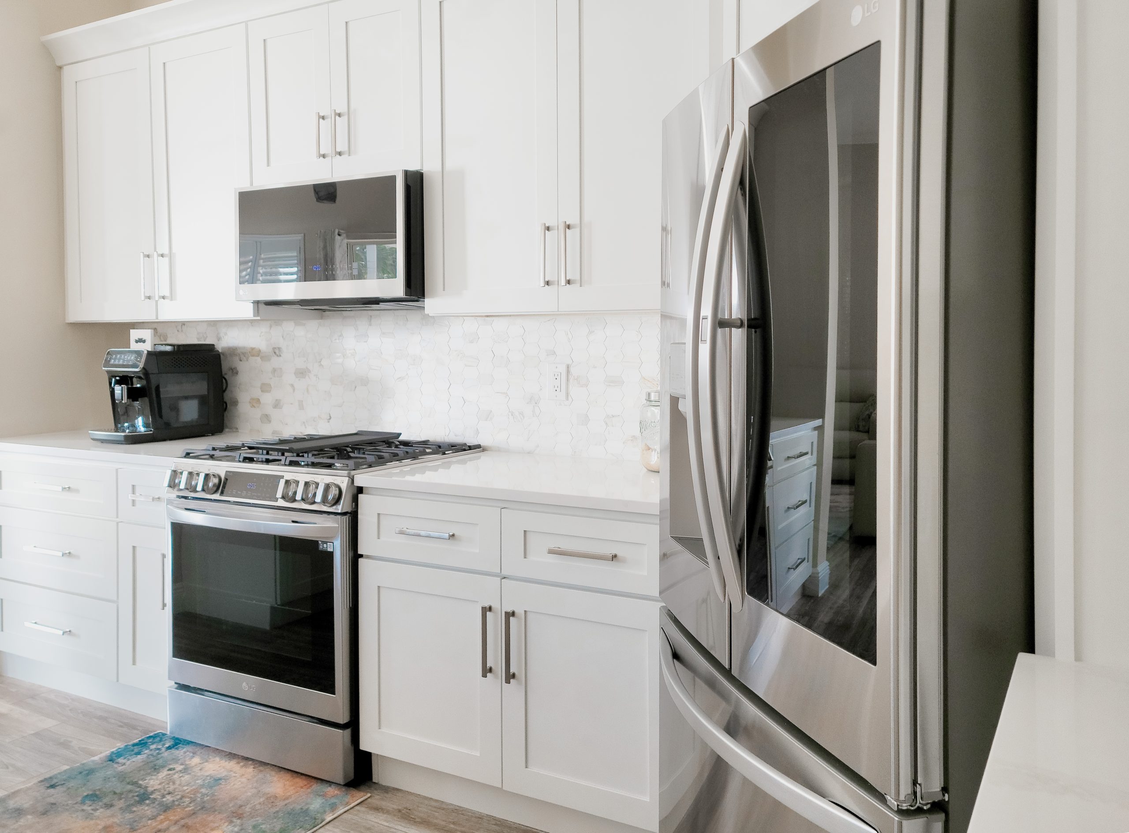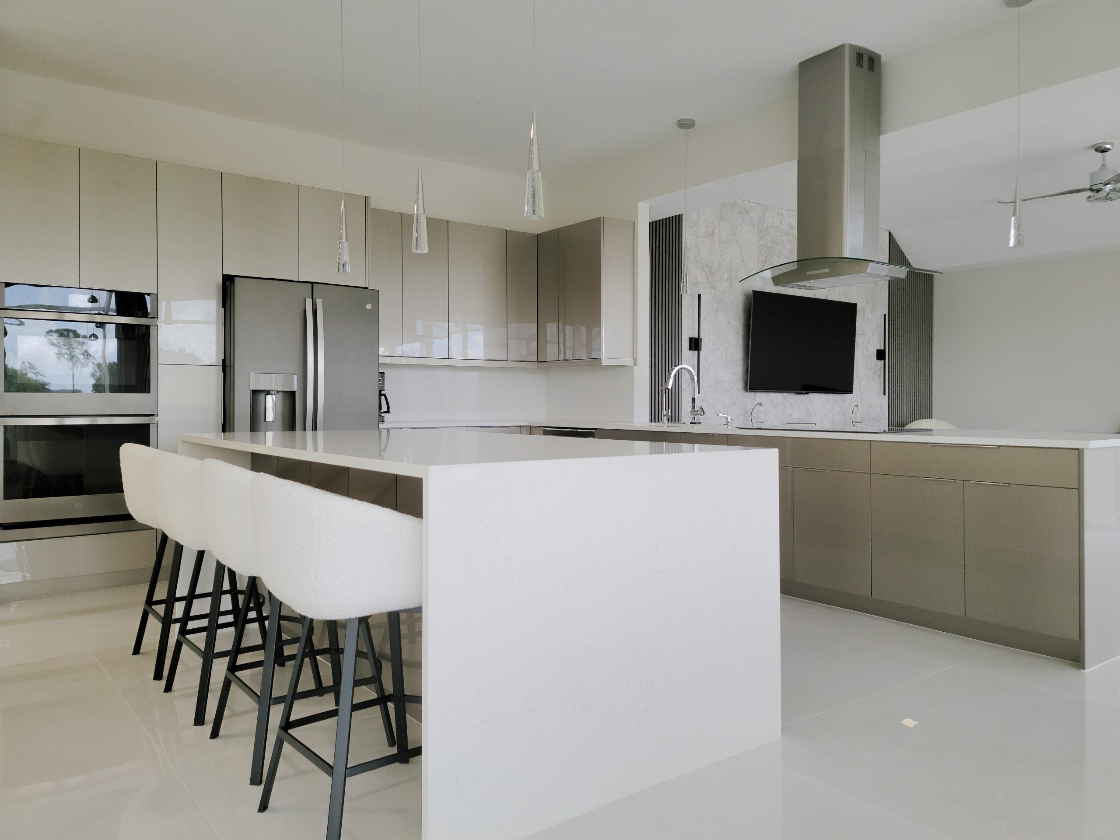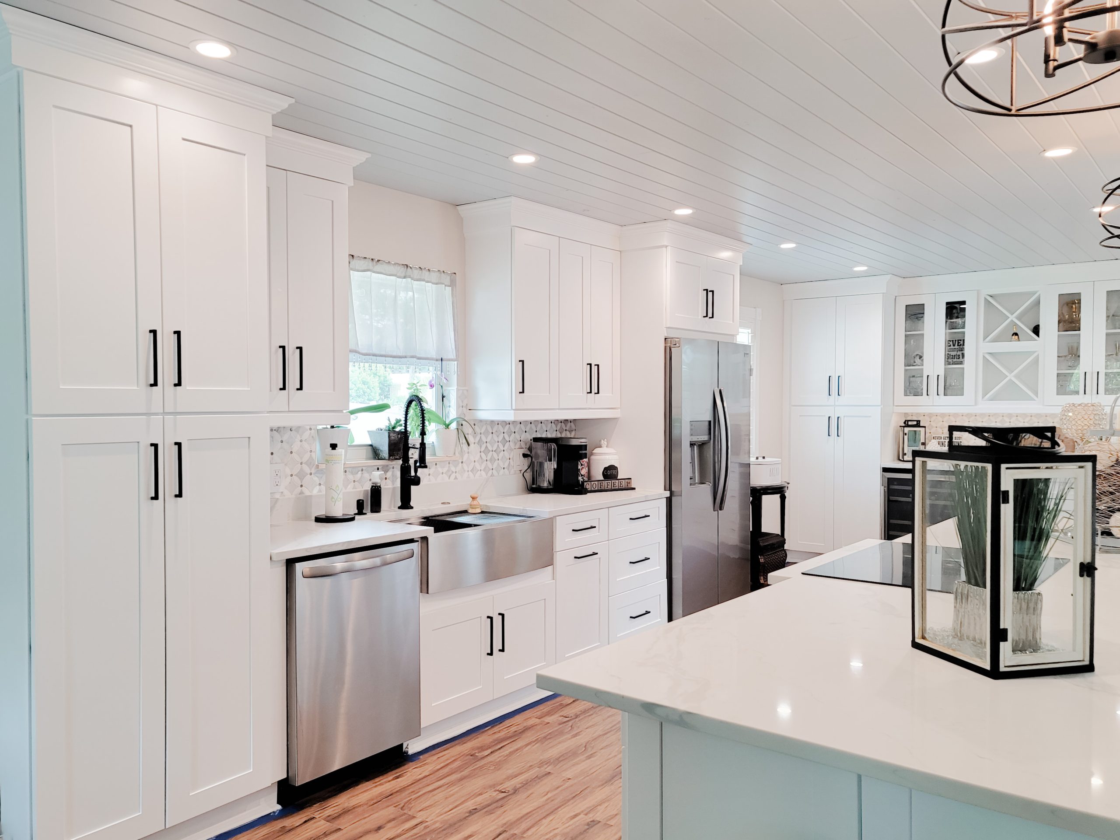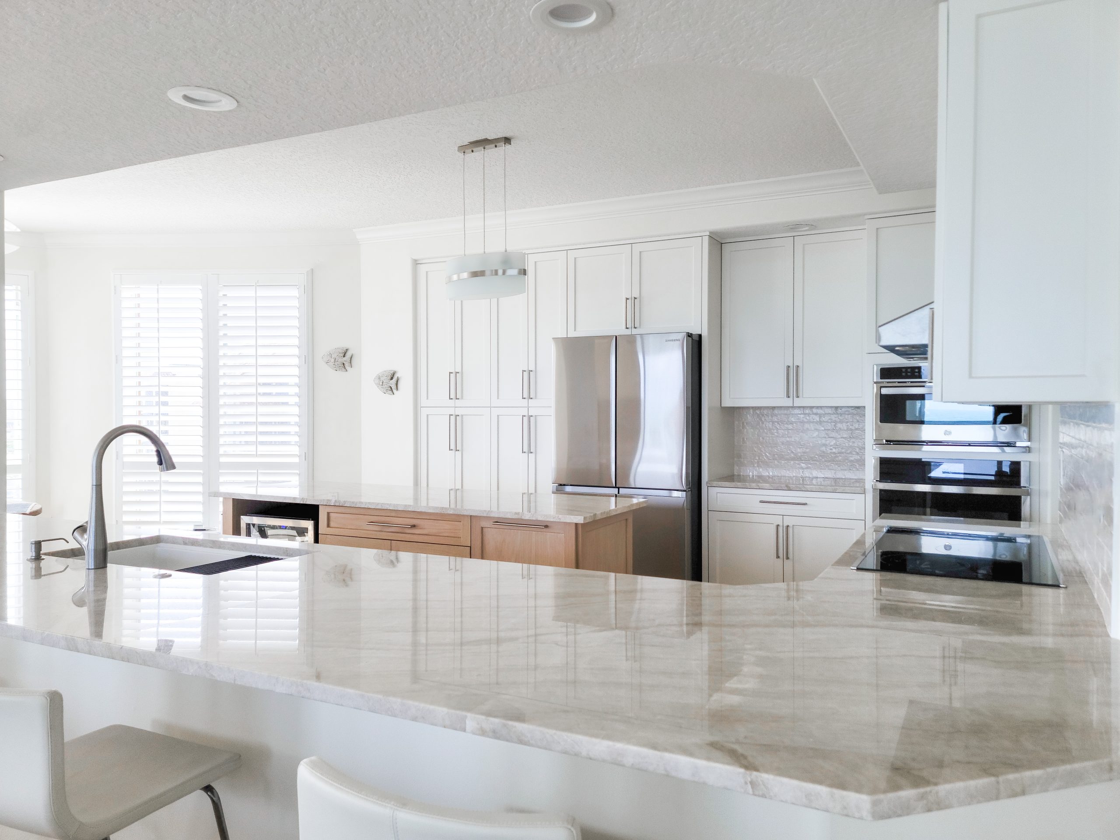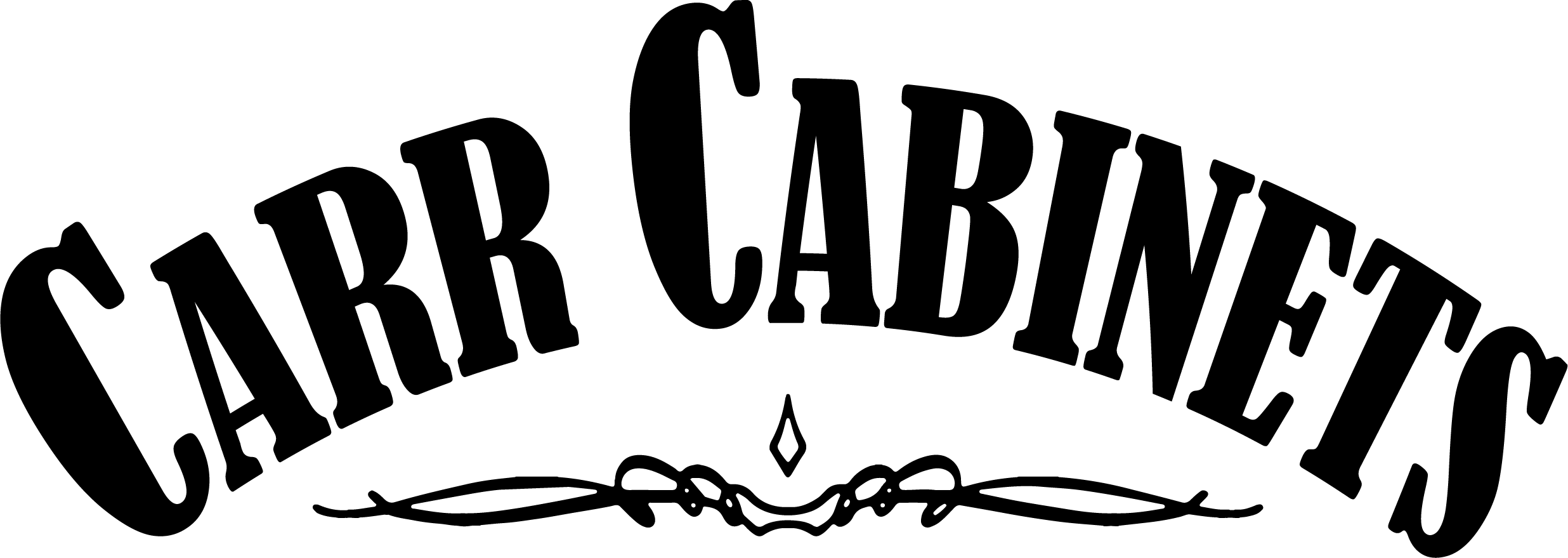Making the cross country trek to live in Saint Lucie West, our retired couple wanted a complete home cabinetry update. Every room was refreshed including the a full Kitchen, Primary Bathroom, Guest Bath, Dining Buffet and Laundry Room.
Keeping the original “Merlot” model footprint of the Cascades 55+ Community, we updated the kitchen cabinets with soft white shaker cabinets, added drawers and pantry pull outs. The marble and stone mosaic backsplash warms up the white quartz countertops.
The primary bathroom received a quick makeover by removing the garden tub and unused make up area and then replacing it with a grand 72″ lighted and jetted, freestanding tub. The typical laundry room washer and dryer units were replaced with a single washer and dryer single machine allowing more cabinetry and pantry storage inside.
Overall, our military veteran homeowners were thrilled with the end result. See the before pictures and renders below:
What's Inside
CABINETS:
KCD Stocked Cabinetry
Door Style: Designer White Shaker
Featured in Kitchen, Guest & Primary Bathrooms, Laundry Room and Dining Buffet (not shown)
COUNTERTOPS:
Calacatta Amber by Venezia Surfaces
HARDWARE:
Manhattan style pulls by KCD in Satin Nickel
BACKSPLASH:
Montage Calacatta Gold Mosaic Stone Tile by Elysium
See the renders and before pictures below:


