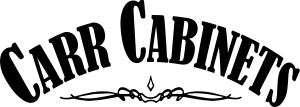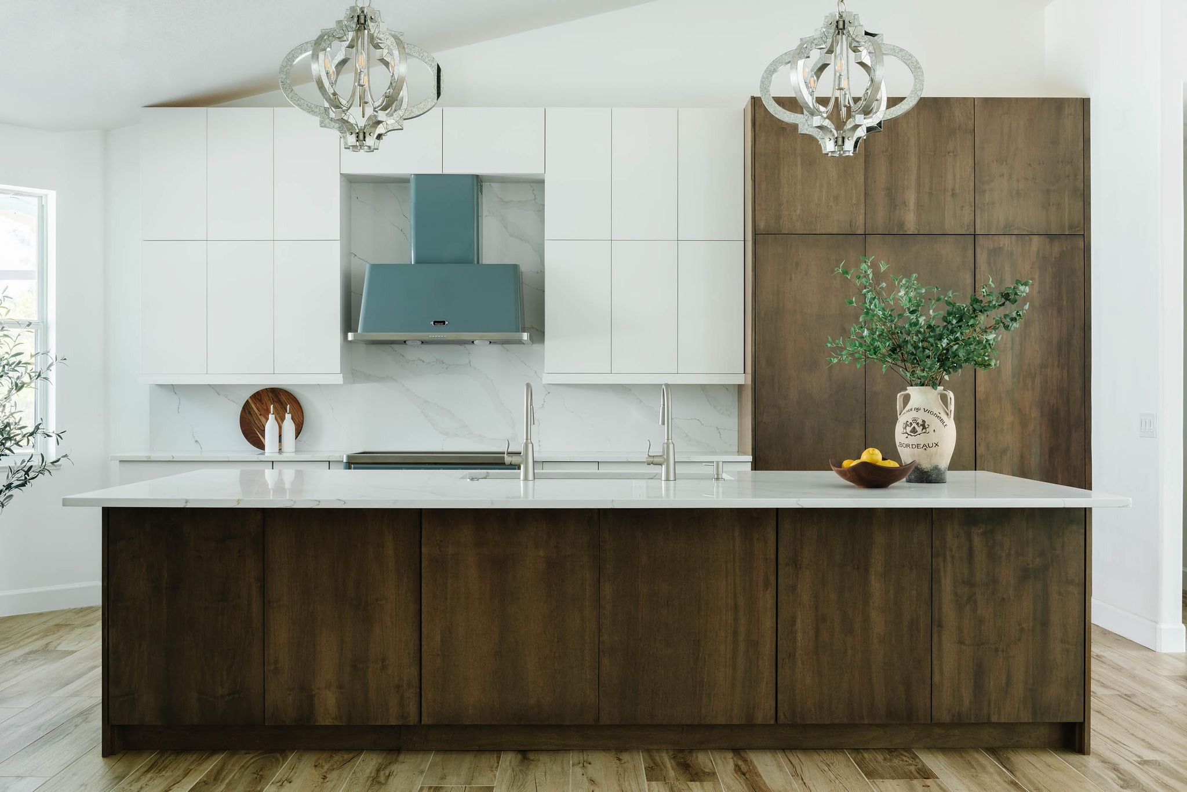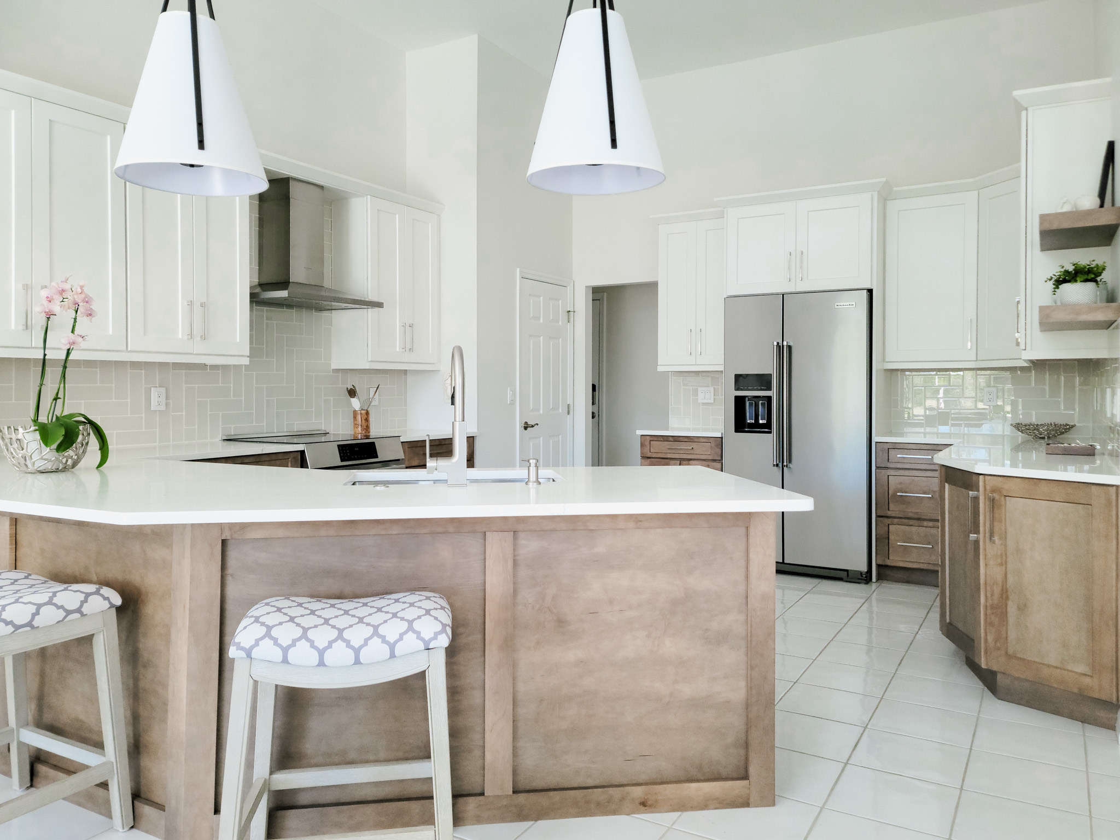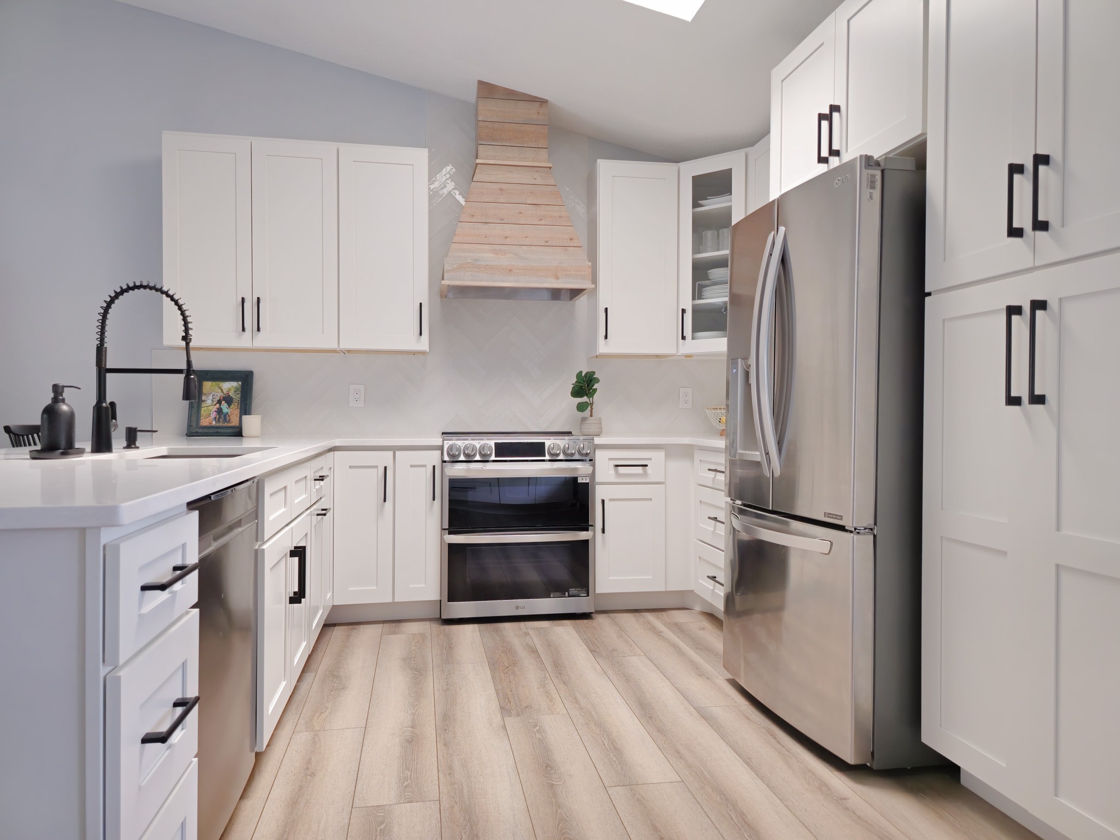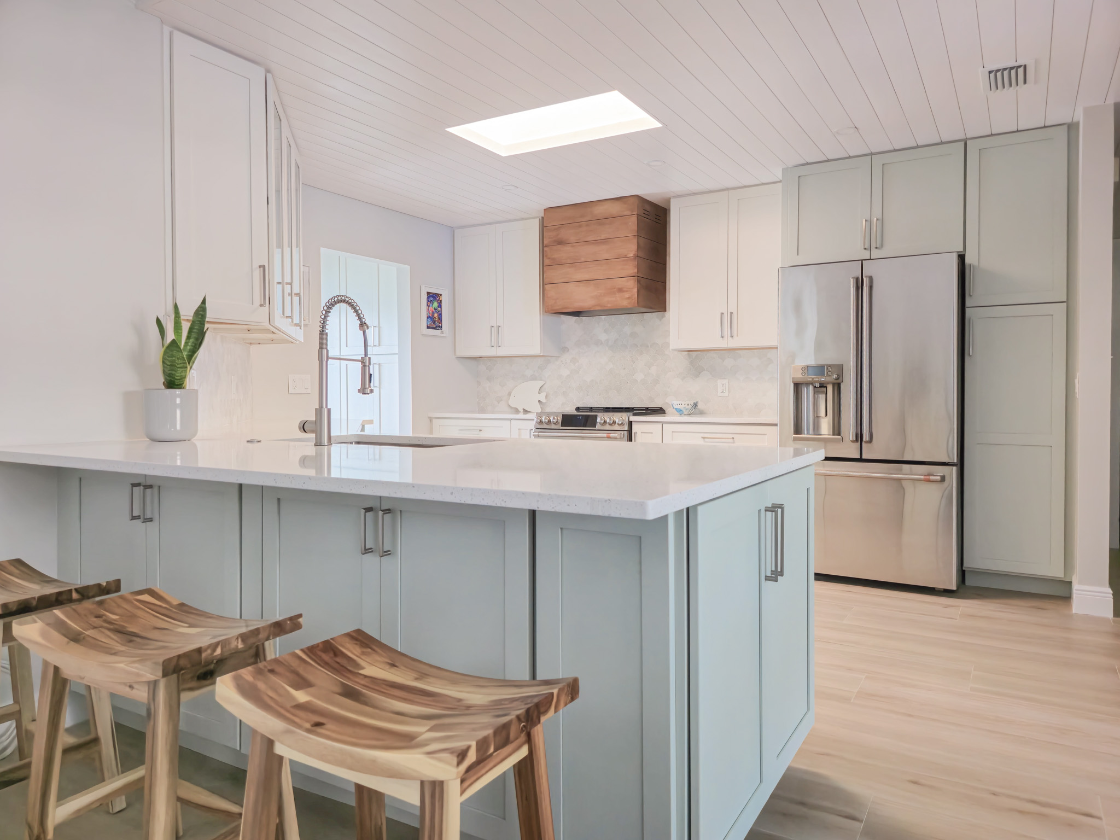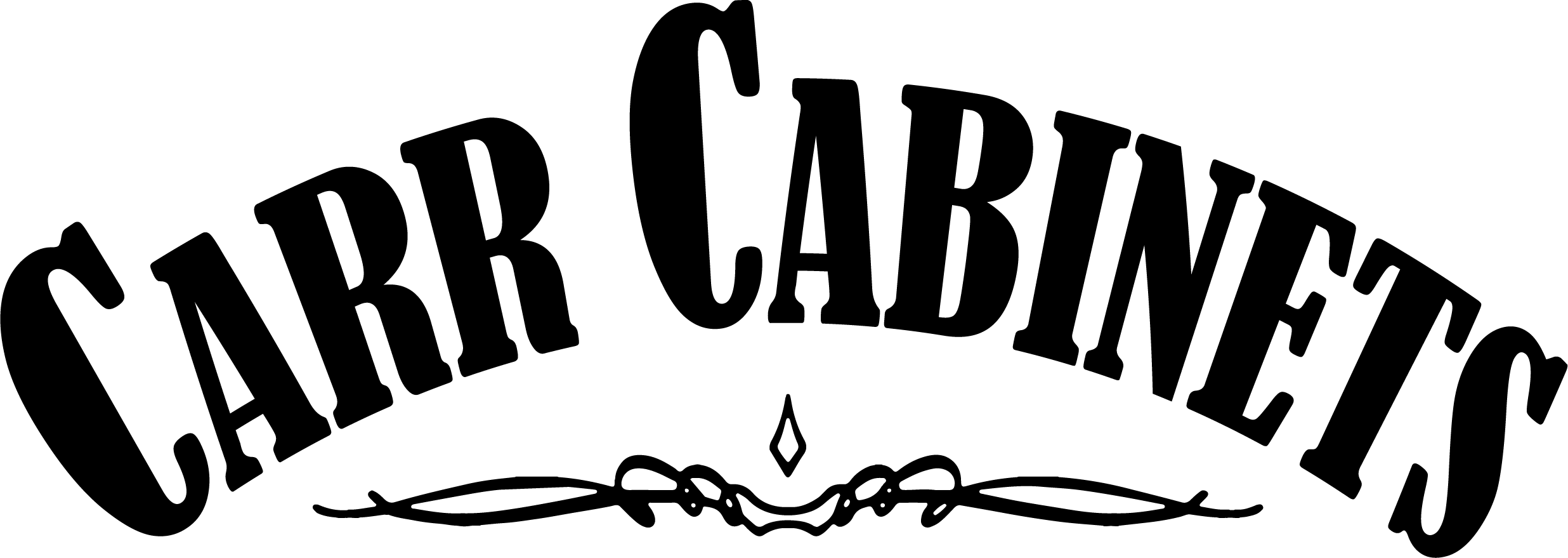Take a look inside a Modern Coastal makeover inside our client’s newly expanded forever home in Fort Pierce. The project started with a huge 3,000+ square feet addition to their existing home but then a leak inside the current kitchen forced a quick demo and kitchen remodel during construction. Having already worked with our clients on their office space, we were excited to work together again!
Following their modern coastal vibe, we supplied and installed all new cabinetry, countertops and hardware for the main kitchen, game room kitchenette, a custom office space, primary bathroom suite and all new theater snacks center and wet bar. The main kitchen remodel included taking down a non structural pantry and peninsula to allow for a large seated island and expansion. The new kitchenette services a large game room and the new main living area. Inside the navy blue theater room, we added a lighted snack bar cabinet and wet bar. In our couple’s new master suite, there was room for a custom office area and the primary bathroom showcases custom floating sinks and make up area with coffee bar. See the before pictures, design samples and renders below:
What's Inside
KITCHENETTE:
Fabuwood Semi-Custom Cabinetry
Door Style: Luna Slim Shaker in Indigo
KITCHEN:
Cordelia Custom Cabinetry
Door Style: Slab
Kitchen: Painted Maple with Ivory Color Tone
Island & Tall: Custom Stained Maple Wood
THEATER ROOM:
Legacy Semi-Custom Cabinetry
Door Style: Nova Slab
Maple with Mocha Stain
PRIMARY BATH:
Cordelia Custom Cabinetry
Door Style: Floating Slab in Matte Slate
OFFICE:
Fabuwood Semi-Custom Cabinetry
Door Style: Fusion in Stone
COUNTERTOPS:
Calacatta Gold Storm
See the renders and before pictures below:

