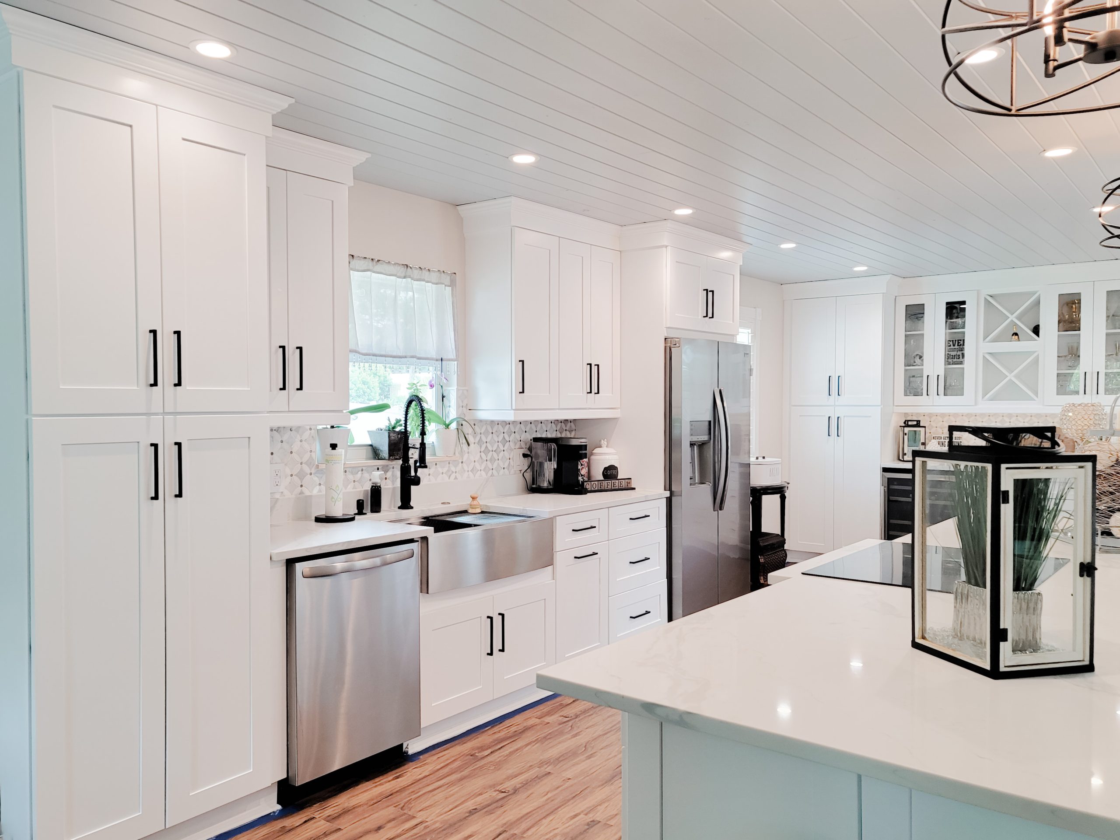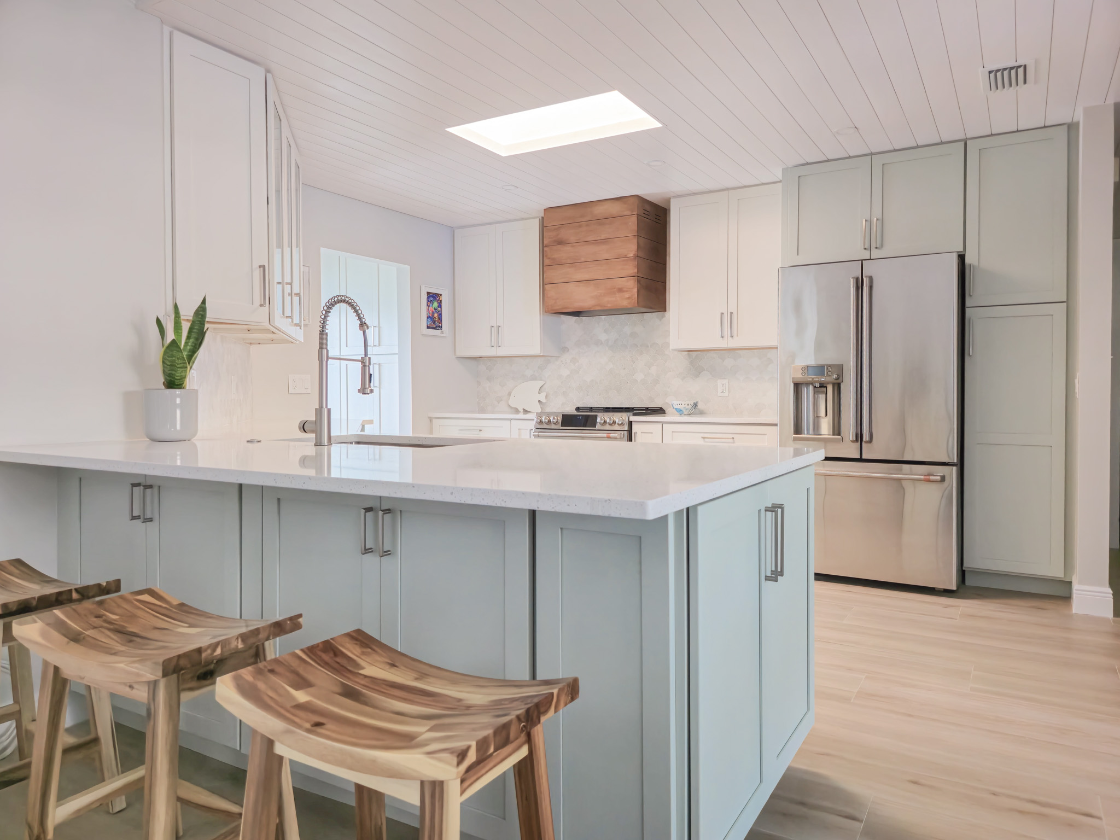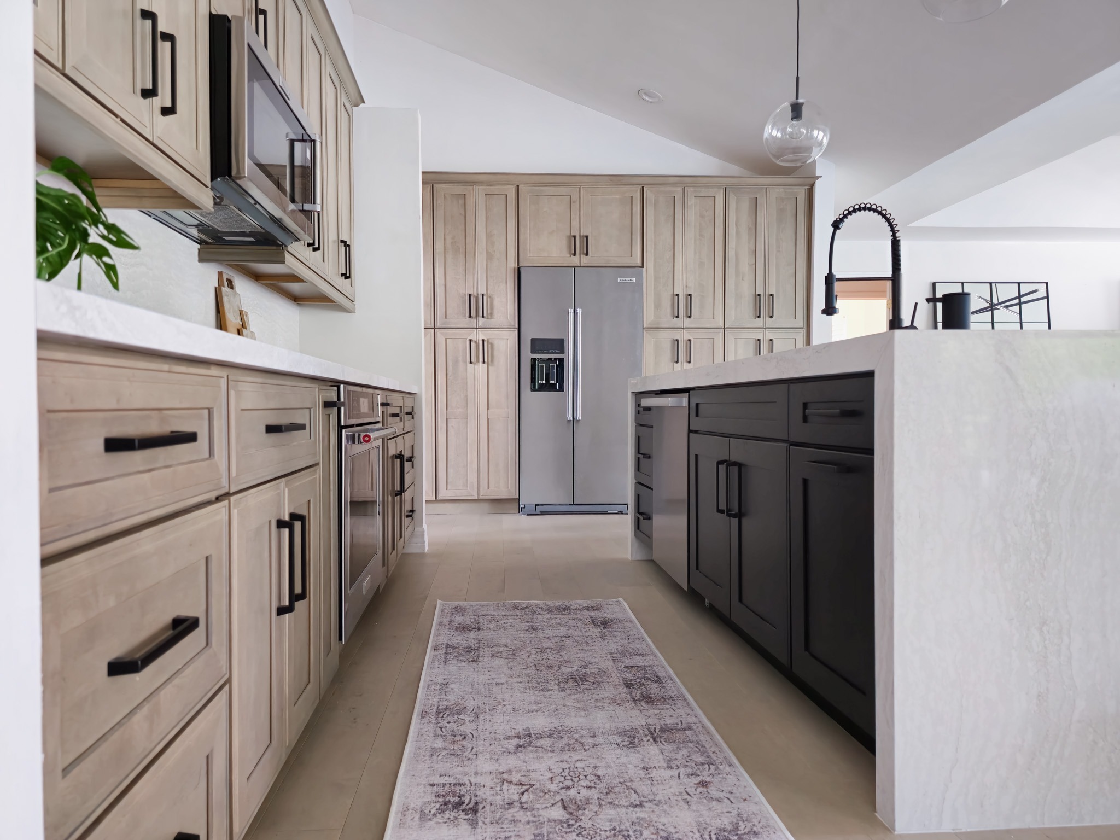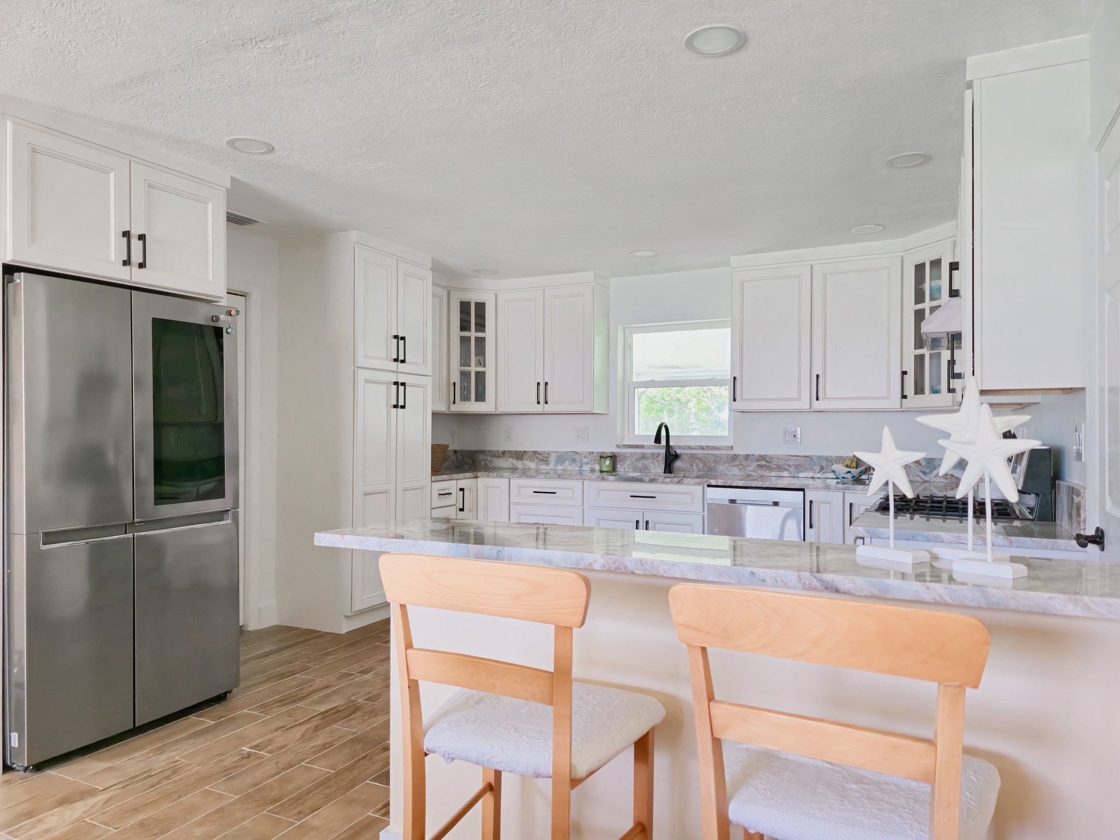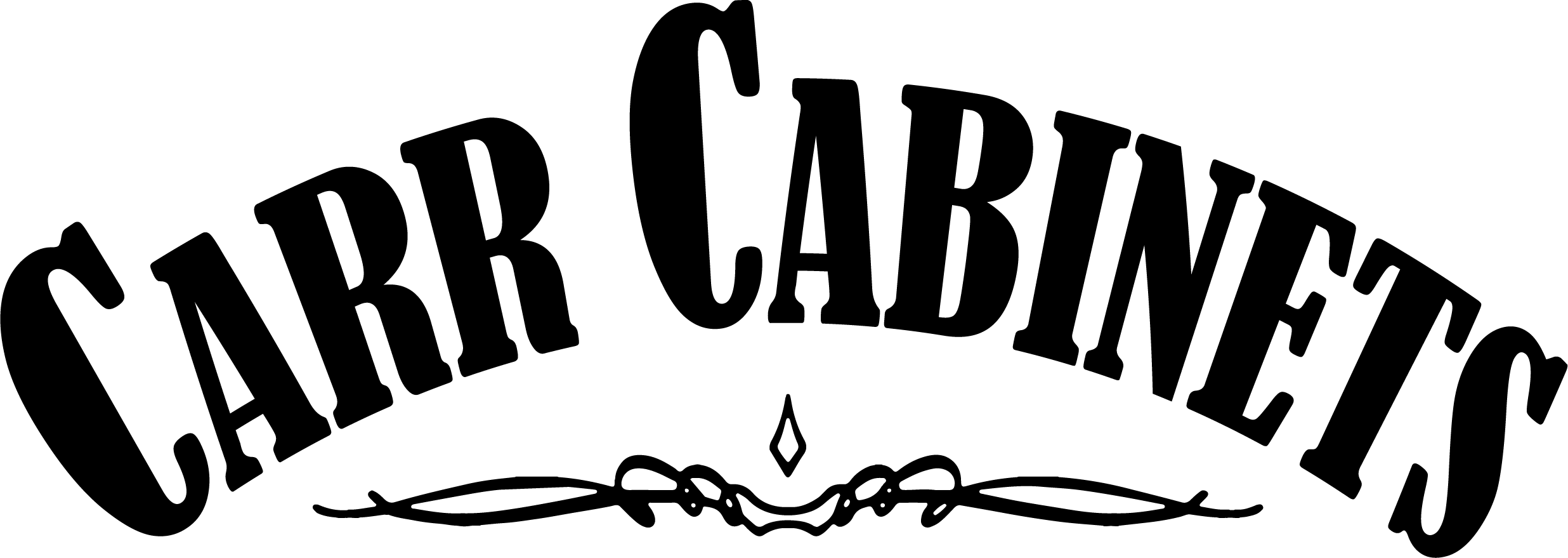Now featuring an open concept for cooking and family entertaining, see how we transformed the kitchen, dining and living areas of this Hobe Sound two story estate home. Located in the Mystic Cove Community , our young couple’s kitchen was originally centered between two dining areas and hidden from the large living room by a structural dividing wall. Working with their General Contractor, we designed a new space for everyone to enjoy.
In order to open the walls that separated the common areas, we had to incorporate two structural columns. We achieved this by building an amazing 11 1/2 foot island that included a cooktop and wall oven combination. The traditional formal dining room was replaced with a modern beverage and coffee bar offering glass cabinets, wine cubes and lots of storage. Other details include a shiplap ceiling, double stacked crown molding, light rail, stainless steel Farm Sink and modern black hardware. Our happy client’s love their newly design space and we truly enjoyed this remodel project. See the before pictures and renders below:
What's Inside
CABINETS:
CNC Stocked Cabinetry
Door Style: Elegant White
Kitchen, Island and Bar
COUNTERTOPS:
Calacatta Boghani Super Jumbo Quartz
HARDWARE:
Stanton style pulls by Elements in Matte Black
BACKSPLASH:
Marble Mosaic
See the renders and before pictures below:


